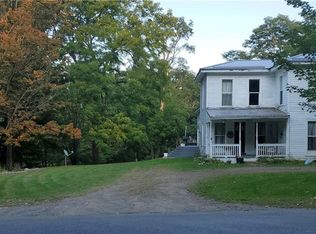This beautiful and secluded, split level home gives you the best of peaceful country living. You'll enjoy picturesque scenery from the rocking chair front porch, to the large back deck perfect for grilling & outdoor dining. You'll love the convenient and spacious floor plan of this home, with open concept kitchen/dining room, vaulted ceilings, mud room, and first floor laundry. Bottom floor of the split level has finished game room w/ built in bar and plenty of room for activities. Large, bone dry basement provides more space for hobbies/storage. Upgraded full water treatment system ensures quality water. Park several cars and all your toys in the 40x24 two level barn style garage. This home was built to last with clear pride of workmanship by current owner, see attached building features
This property is off market, which means it's not currently listed for sale or rent on Zillow. This may be different from what's available on other websites or public sources.
