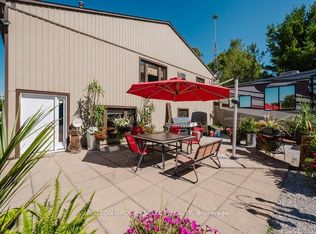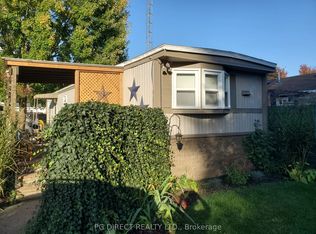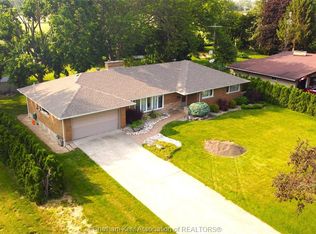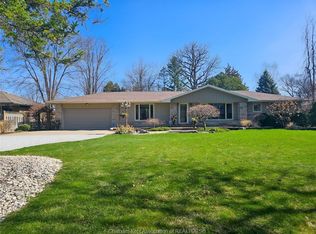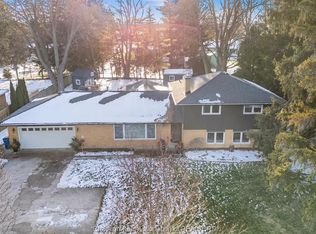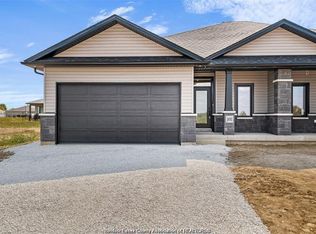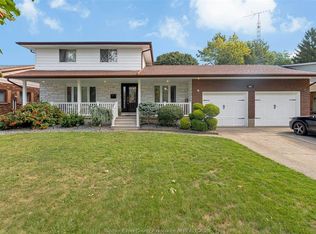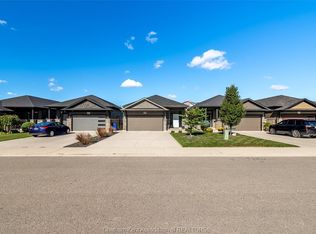140 FEET OF RIVER FRONT!! Modern, turnkey, and designed for effortless living, this riverfront retreat offers over 140 feet of private water frontage, a stunning natural ravine, and a yard that feels like your own weekend escape.. perfect for after work paddles, morning coffee by the water, and hosting friends around the fire! Inside, enjoy the ease of stylish one floor living with oversized bedrooms and fresh updates throughout, including a fully renovated 2024 bathroom, lighting, updated flooring, fresh paint, and brand new windows, all supported by a 2023 roof for true move in peace of mind. The heated 1.5 car garage, with 250 volt power, attic storage, is ideal for creatives and remote workers, while the property itself features a newer septic system (2015), outdoor hot/cold shower, freshly poured stoned circular driveway, and MUNICIPAL WATER. Just 5 minutes to Highway 401 and less than 3 minutes to town, this home blends modern style, easy one floor living, and a nature rich setting; perfect for those beginning their family journey, or anyone looking to transition into comfortable stair free living while still enjoying hands on time in the yard, all with the convenience of being just minutes of town.
For sale
C$599,900
9395 River Line, Chatham Kent, ON N7M 5J4
3beds
Single Family Residence, Ranch
Built in ----
1.17 Acres Lot
$-- Zestimate®
C$--/sqft
C$-- HOA
What's special
Stunning natural ravineStylish one floor livingOversized bedroomsUpdated flooringFresh paintBrand new windowsAttic storage
- 19 days |
- 113 |
- 5 |
Likely to sell faster than
Zillow last checked: 8 hours ago
Listing updated: December 12, 2025 at 02:37am
Listed by:
Carole Deneau, Sales Person,
Stake Realty Inc. Brokerage
Source: Windsor-Essex County AOR,MLS®#: 25030752 Originating MLS®#: Windsor-Essex County Association of REALTORS®
Originating MLS®#: Windsor-Essex County Association of REALTORS®
Facts & features
Interior
Bedrooms & bathrooms
- Bedrooms: 3
- Bathrooms: 2
- Full bathrooms: 2
Heating
- Natural Gas, Forced Air, Furnace
Cooling
- Central Air
Appliances
- Included: Dishwasher, Dryer, Refrigerator, Stove, Washer, Gas Water Heater
Features
- Basement: Crawl Space
- Fireplace features: Fireplace 1 Fuel (Gas), Fireplace 1 (Free Standing Metal)
Property
Parking
- Total spaces: 1.5
- Parking features: Circular Driveway, Double Width Or More Drive, Front Drive, 1.5 Garage, Attached
- Attached garage spaces: 1.5
- Has uncovered spaces: Yes
Features
- Patio & porch: Patio
- Fencing: Fenced Yard
- On waterfront: Yes
- Waterfront features: Waterfront, Waterfront on Canal, Waterfront on River, Water Access
- Frontage length: 101.00
Lot
- Size: 1.17 Acres
- Features: Landscaped, Ravine, Wooded, Acreage Info (Unknown)
Details
- Zoning: RES
Construction
Type & style
- Home type: SingleFamily
- Architectural style: Bungalow,Ranch
- Property subtype: Single Family Residence, Ranch
Materials
- Aluminum/Vinyl
- Foundation: Concrete Perimeter
- Roof: Asphalt Shingle
Utilities & green energy
- Sewer: Septic Tank
- Water: Municipal Water
- Utilities for property: Water Connected, Sewer Connected
Community & HOA
Location
- Region: Chatham Kent
Financial & listing details
- Annual tax amount: C$3,660
- Date on market: 11/28/2025
- Inclusions: Fridge, Stove, Dishwasher, Washer, Dryer
- Exclusions: Front Door Bench Hutch
- Ownership: Freehold
Carole Deneau, Sales Person
(226) 626-9779
By pressing Contact Agent, you agree that the real estate professional identified above may call/text you about your search, which may involve use of automated means and pre-recorded/artificial voices. You don't need to consent as a condition of buying any property, goods, or services. Message/data rates may apply. You also agree to our Terms of Use. Zillow does not endorse any real estate professionals. We may share information about your recent and future site activity with your agent to help them understand what you're looking for in a home.
Price history
Price history
| Date | Event | Price |
|---|---|---|
| 11/28/2025 | Listed for sale | C$599,900 |
Source: | ||
Public tax history
Public tax history
Tax history is unavailable.Climate risks
Neighborhood: N7M
Nearby schools
GreatSchools rating
- NAMillside Elementary SchoolGrades: PK-1Distance: 24.8 mi
- Loading
