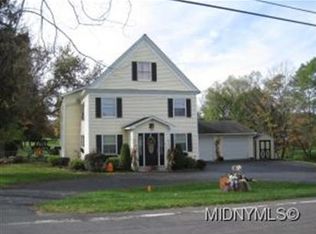Closed
$320,000
9395 Mallory Rd, New Hartford, NY 13413
4beds
2,208sqft
Single Family Residence
Built in 1970
0.67 Acres Lot
$354,600 Zestimate®
$145/sqft
$2,789 Estimated rent
Home value
$354,600
$337,000 - $372,000
$2,789/mo
Zestimate® history
Loading...
Owner options
Explore your selling options
What's special
Quality and Maintenance Free Living! This beautiful property offers 4+ bedrooms and 2 full baths. You will greeted by a beautiful enclosed porch perfect for morning coffee and enjoying the babbling stream. Inside you will be greeted by a living room with wood burning fireplace, a bright and updated kitchen with granite counters and built-ins, a large first floor bedroom, a full bathroom, first laundry room and an amazing family room with fireplace and sliders to an amazing stamped concrete patio equipped with an outside kitchen! Upstairs offers 3 large bedrooms and a beautifully updated bathroom with gorgeous walk in shower and solid surface vanity.....Fan and lighting have built in wifi to enjoy some music! Basement offers tons of storage, a workshop and wine lovers dream....wine room already set up for you! All of this is situated on a beautiful lot close to tons amenities and located in New Hartford School District. Small outdoor refrigerator does not convey. Past owners of property installed the siding to make exterior maintenance free. INTERIOR LOGS ARE TOTALLY MAINTENANCE FREE AND NEED NOTHING!
Zillow last checked: 8 hours ago
Listing updated: July 20, 2023 at 04:05am
Listed by:
Alice Rinaldo 315-701-6900,
Keller Williams Syracuse
Bought with:
Robin Mongeau, 10491202123
River Hills Properties LLC Barn
Source: NYSAMLSs,MLS#: S1458502 Originating MLS: Syracuse
Originating MLS: Syracuse
Facts & features
Interior
Bedrooms & bathrooms
- Bedrooms: 4
- Bathrooms: 2
- Full bathrooms: 2
- Main level bathrooms: 1
- Main level bedrooms: 1
Bedroom 1
- Level: First
Bedroom 1
- Level: First
Bedroom 2
- Level: Second
Bedroom 2
- Level: Second
Bedroom 3
- Level: Second
Bedroom 3
- Level: Second
Bedroom 4
- Level: Second
Bedroom 4
- Level: Second
Dining room
- Level: First
Dining room
- Level: First
Family room
- Level: First
Family room
- Level: First
Kitchen
- Level: First
Kitchen
- Level: First
Heating
- Gas, Forced Air
Cooling
- Central Air
Appliances
- Included: Dryer, Dishwasher, Electric Oven, Electric Range, Electric Water Heater, Microwave, Refrigerator, Washer, Water Softener Owned, Water Purifier
- Laundry: Main Level
Features
- Breakfast Area, Ceiling Fan(s), Den, Eat-in Kitchen, Granite Counters, Other, Pantry, See Remarks, Sliding Glass Door(s), Natural Woodwork, Bedroom on Main Level
- Flooring: Carpet, Hardwood, Tile, Varies
- Doors: Sliding Doors
- Basement: Full,Sump Pump
- Number of fireplaces: 3
Interior area
- Total structure area: 2,208
- Total interior livable area: 2,208 sqft
Property
Parking
- Total spaces: 2
- Parking features: Attached, Electricity, Garage, Garage Door Opener
- Attached garage spaces: 2
Features
- Patio & porch: Enclosed, Open, Porch
- Exterior features: Blacktop Driveway
Lot
- Size: 0.67 Acres
- Dimensions: 130 x 219
- Features: Rural Lot
Details
- Parcel number: 30488934000000040460000000
- Special conditions: Standard
Construction
Type & style
- Home type: SingleFamily
- Architectural style: Log Home
- Property subtype: Single Family Residence
Materials
- Vinyl Siding, Copper Plumbing
- Foundation: Block
- Roof: Asphalt,Shingle
Condition
- Resale
- Year built: 1970
Utilities & green energy
- Electric: Circuit Breakers
- Sewer: Connected
- Water: Well
- Utilities for property: Cable Available, High Speed Internet Available, Sewer Connected
Community & neighborhood
Location
- Region: New Hartford
Other
Other facts
- Listing terms: Cash,Conventional,FHA,USDA Loan,VA Loan
Price history
| Date | Event | Price |
|---|---|---|
| 7/18/2023 | Sold | $320,000-3%$145/sqft |
Source: | ||
| 5/23/2023 | Contingent | $329,900$149/sqft |
Source: | ||
| 5/9/2023 | Listed for sale | $329,900-5.7%$149/sqft |
Source: | ||
| 4/6/2023 | Listing removed | -- |
Source: | ||
| 3/26/2023 | Price change | $349,900-2.8%$158/sqft |
Source: | ||
Public tax history
| Year | Property taxes | Tax assessment |
|---|---|---|
| 2024 | -- | $120,000 |
| 2023 | -- | $120,000 |
| 2022 | -- | $120,000 |
Find assessor info on the county website
Neighborhood: 13413
Nearby schools
GreatSchools rating
- 8/10Hughes Elementary SchoolGrades: K-6Distance: 1.1 mi
- 9/10Perry Junior High SchoolGrades: 7-9Distance: 0.9 mi
- 10/10New Hartford Senior High SchoolGrades: 10-12Distance: 1.9 mi
Schools provided by the listing agent
- District: New Hartford
Source: NYSAMLSs. This data may not be complete. We recommend contacting the local school district to confirm school assignments for this home.
