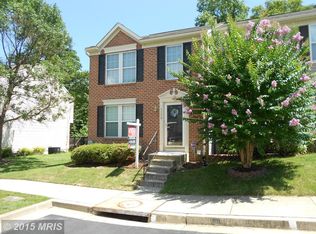Sold for $440,000 on 07/18/25
$440,000
9394 Ridings Way, Laurel, MD 20723
3beds
1,504sqft
Townhouse
Built in 1997
687 Square Feet Lot
$445,400 Zestimate®
$293/sqft
$2,745 Estimated rent
Home value
$445,400
$419,000 - $472,000
$2,745/mo
Zestimate® history
Loading...
Owner options
Explore your selling options
What's special
9394 Ridings Way, Laurel, MD 20723 is a townhome home that contains 1,504 sq ft and was built in 1997. It contains 3 bedrooms and 3 bathrooms. This home last sold for $440,000 in July 2025.
The Zestimate for this house is $445,400. The Rent Zestimate for this home is $2,745/mo.
Facts & features
Interior
Bedrooms & bathrooms
- Bedrooms: 3
- Bathrooms: 3
- Full bathrooms: 2
- 1/2 bathrooms: 1
Heating
- Other, Gas
Cooling
- Central
Appliances
- Included: Dishwasher, Dryer, Garbage disposal, Microwave, Range / Oven, Refrigerator, Washer
Features
- Flooring: Tile, Carpet
- Basement: Finished
- Has fireplace: Yes
Interior area
- Total interior livable area: 1,504 sqft
Property
Parking
- Total spaces: 2
- Parking features: On-street
Features
- Exterior features: Vinyl, Brick
Lot
- Size: 687 sqft
Details
- Parcel number: 06548970
Construction
Type & style
- Home type: Townhouse
Materials
- Roof: Shake / Shingle
Condition
- Year built: 1997
Community & neighborhood
Location
- Region: Laurel
HOA & financial
HOA
- Has HOA: Yes
- HOA fee: $46 monthly
Price history
| Date | Event | Price |
|---|---|---|
| 7/18/2025 | Sold | $440,000-2.2%$293/sqft |
Source: Public Record Report a problem | ||
| 6/16/2025 | Pending sale | $450,000$299/sqft |
Source: | ||
| 6/11/2025 | Price change | $450,000-4.3%$299/sqft |
Source: | ||
| 5/31/2025 | Listed for sale | $470,000-43.4%$313/sqft |
Source: | ||
| 5/22/2017 | Sold | $830,000+130.6%$552/sqft |
Source: Public Record Report a problem | ||
Public tax history
| Year | Property taxes | Tax assessment |
|---|---|---|
| 2025 | -- | $404,500 +5.8% |
| 2024 | $4,305 +6.2% | $382,300 +6.2% |
| 2023 | $4,055 +6.6% | $360,100 +6.6% |
Find assessor info on the county website
Neighborhood: 20723
Nearby schools
GreatSchools rating
- 6/10Forest Ridge Elementary SchoolGrades: PK-5Distance: 0.8 mi
- 6/10Patuxent Valley Middle SchoolGrades: 6-8Distance: 1.4 mi
- 7/10Hammond High SchoolGrades: 9-12Distance: 3.3 mi

Get pre-qualified for a loan
At Zillow Home Loans, we can pre-qualify you in as little as 5 minutes with no impact to your credit score.An equal housing lender. NMLS #10287.
Sell for more on Zillow
Get a free Zillow Showcase℠ listing and you could sell for .
$445,400
2% more+ $8,908
With Zillow Showcase(estimated)
$454,308