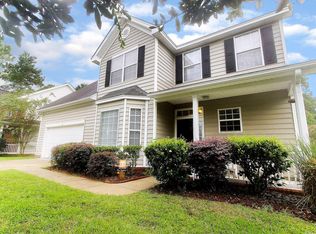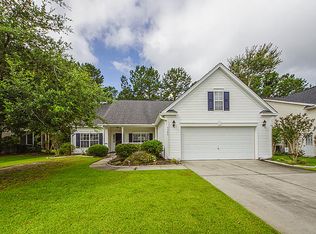Closed
$499,000
9394 Harroway Rd, Summerville, SC 29485
4beds
2,825sqft
Single Family Residence
Built in 2002
9,583.2 Square Feet Lot
$499,300 Zestimate®
$177/sqft
$2,729 Estimated rent
Home value
$499,300
$474,000 - $524,000
$2,729/mo
Zestimate® history
Loading...
Owner options
Explore your selling options
What's special
Welcome to 9394 Harroway Road, a stunning 1.5-story home featuring 4 bedrooms and 3.5 bathrooms in the highly sought-after Wescott Plantation. Built in 2002, this spacious residence offers 2,825 square feet of thoughtfully designed living space, featuring soaring 12-foot ceilings throughout the main areas, creating an open and airy atmosphere. Recent upgrades include beautiful engineered hardwood floors in all the bedrooms (installed in 2024), a new roof (installed in 2023), a new vinyl enclosure of the sunroom (installed in 2021), and a new HVAC system (installed in 2019), ensuring both comfort and modern appeal. Upon entering, you'll be greeted by a grand foyer that flows into a bright, open-concept living area, perfect for both entertaining and daily living.To the right of the foyer, you'll find a private office, offering an ideal space for work or study. The well-appointed kitchen boasts Quartz countertops, ample cabinetry, and a cozy breakfast nook. Adjacent to the kitchen, the formal dining room provides an ideal space for family gatherings and special occasions. The primary suite serves as a peaceful retreat, featuring a spacious bedroom, a walk-in closet, and an en-suite bath with dual vanities, a soaking tub, and a separate shower. Three additional bedrooms offer generous space and flexibility to suit a variety of needs, each featuring the newly added engineered hardwood floors. Set on a 0.22-acre lot, the property includes a large patio, irrigation system, and a fully fenced backyard, offering a tranquil outdoor space for relaxation and recreation. Residents of Wescott Plantation enjoy a wealth of community amenities, including a golf course, swimming pool, clubhouse, playground, and pickleball courts. Conveniently located near major highways, shopping, dining, and top-rated schools, this home combines comfort, style, and accessibility. Don't miss your chance to make 9394 Harroway Road your new home. Schedule a showing today!
Zillow last checked: 8 hours ago
Listing updated: December 12, 2025 at 02:29pm
Listed by:
Carriage Properties LLC
Bought with:
Better Homes And Gardens Real Estate Palmetto
Source: CTMLS,MLS#: 25025501
Facts & features
Interior
Bedrooms & bathrooms
- Bedrooms: 4
- Bathrooms: 4
- Full bathrooms: 3
- 1/2 bathrooms: 1
Heating
- Natural Gas
Cooling
- Central Air
Appliances
- Laundry: Laundry Room
Features
- Ceiling - Smooth, High Ceilings, Kitchen Island, Walk-In Closet(s), Ceiling Fan(s), Eat-in Kitchen, Formal Living, Entrance Foyer, Pantry
- Flooring: Carpet, Ceramic Tile, Wood
- Windows: Thermal Windows/Doors, Window Treatments
- Has fireplace: Yes
- Fireplace features: Family Room
Interior area
- Total structure area: 2,825
- Total interior livable area: 2,825 sqft
Property
Parking
- Total spaces: 2
- Parking features: Garage, Attached
- Attached garage spaces: 2
Features
- Levels: Two
- Stories: 1
- Patio & porch: Patio, Front Porch
- Exterior features: Lawn Irrigation, Rain Gutters
- Fencing: Perimeter
Lot
- Size: 9,583 sqft
- Features: 0 - .5 Acre, Interior Lot
Details
- Parcel number: 1621604018000
Construction
Type & style
- Home type: SingleFamily
- Architectural style: Traditional
- Property subtype: Single Family Residence
Materials
- Vinyl Siding
- Foundation: Slab
- Roof: Architectural
Condition
- New construction: No
- Year built: 2002
Utilities & green energy
- Sewer: Public Sewer
- Water: Public
- Utilities for property: Dominion Energy
Community & neighborhood
Community
- Community features: Clubhouse, Club Membership Available, Golf, Trash
Location
- Region: Summerville
- Subdivision: Wescott Plantation
Other
Other facts
- Listing terms: Cash,Conventional
Price history
| Date | Event | Price |
|---|---|---|
| 12/12/2025 | Sold | $499,000$177/sqft |
Source: | ||
| 9/18/2025 | Listed for sale | $499,000-0.2%$177/sqft |
Source: | ||
| 9/10/2025 | Listing removed | $499,900$177/sqft |
Source: | ||
| 7/24/2025 | Price change | $499,900-0.8%$177/sqft |
Source: | ||
| 6/26/2025 | Price change | $503,900-1.2%$178/sqft |
Source: | ||
Public tax history
| Year | Property taxes | Tax assessment |
|---|---|---|
| 2024 | $3,276 +12.1% | $17,367 +52.7% |
| 2023 | $2,923 +0.9% | $11,376 |
| 2022 | $2,898 | $11,376 |
Find assessor info on the county website
Neighborhood: 29485
Nearby schools
GreatSchools rating
- 6/10Fort Dorchester Elementary SchoolGrades: PK-5Distance: 0.6 mi
- 7/10Oakbrook Middle SchoolGrades: 6-8Distance: 1.2 mi
- 8/10Fort Dorchester High SchoolGrades: 9-12Distance: 1.5 mi
Schools provided by the listing agent
- Elementary: Fort Dorchester
- Middle: Oakbrook
- High: Ft. Dorchester
Source: CTMLS. This data may not be complete. We recommend contacting the local school district to confirm school assignments for this home.
Get a cash offer in 3 minutes
Find out how much your home could sell for in as little as 3 minutes with a no-obligation cash offer.
Estimated market value$499,300
Get a cash offer in 3 minutes
Find out how much your home could sell for in as little as 3 minutes with a no-obligation cash offer.
Estimated market value
$499,300

