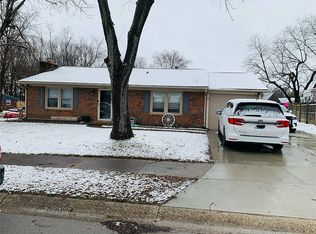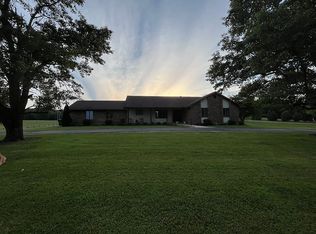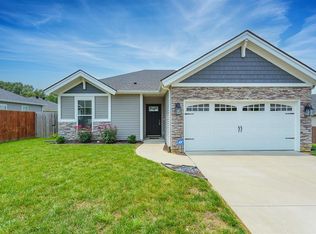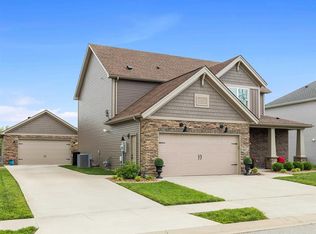
Sold for $335,000 on 08/06/25
$335,000
9393 Parks Rd, Utica, KY 42376
3beds
2,910sqft
Single Family Residence, Residential
Built in 1978
6.5 Acres Lot
$335,900 Zestimate®
$115/sqft
$2,381 Estimated rent
Home value
$335,900
$306,000 - $369,000
$2,381/mo
Zestimate® history
Loading...
Owner options
Explore your selling options
What's special
Zillow last checked: 8 hours ago
Listing updated: September 10, 2025 at 02:38pm
Listed by:
Marissa Ellis 270-929-9165,
Supreme Dream Realty, LLC
Bought with:
Marissa Ellis, 267168
Supreme Dream Realty, LLC
Source: Greater Owensboro Realtor Association,MLS#: 92756
Facts & features
Interior
Bedrooms & bathrooms
- Bedrooms: 3
- Bathrooms: 3
- Full bathrooms: 2
- 1/2 bathrooms: 1
Kitchen
- Features: Bar, Kitchen-Dining
Heating
- Forced Air, Natural Gas
Cooling
- Central Air
Appliances
- Included: Dishwasher, Microwave, Range, Refrigerator, Gas Water Heater
- Laundry: W/D Hookup
Features
- Ceiling Fan(s), Walk-In Closet(s)
- Flooring: Carpet, Laminate
- Basement: Partially Finished
- Attic: Access Only
- Has fireplace: Yes
- Fireplace features: Family Room
Interior area
- Total structure area: 3,300
- Total interior livable area: 2,910 sqft
- Finished area above ground: 1,650
- Finished area below ground: 1,260
Property
Parking
- Total spaces: 4
- Parking features: Attached, Detached, Gravel
- Attached garage spaces: 4
- Has uncovered spaces: Yes
Features
- Levels: One
- Stories: 1
Lot
- Size: 6.50 Acres
- Dimensions: 6.5 acres
- Features: Rolling Slope
Details
- Additional structures: Workshop
- Parcel number: 079000009900000
Construction
Type & style
- Home type: SingleFamily
- Architectural style: Ranch
- Property subtype: Single Family Residence, Residential
Materials
- Brick
- Foundation: Basement
- Roof: Composition
Condition
- New construction: No
- Year built: 1978
Utilities & green energy
- Sewer: Septic Tank
- Water: Public
Community & neighborhood
Location
- Region: Utica
- Subdivision: Utica
Price history
| Date | Event | Price |
|---|---|---|
| 8/6/2025 | Sold | $335,000-16.2%$115/sqft |
Source: | ||
| 6/6/2025 | Price change | $399,999-3.6%$137/sqft |
Source: Owner Report a problem | ||
| 5/30/2025 | Listed for sale | $415,000+4%$143/sqft |
Source: Owner Report a problem | ||
| 4/29/2025 | Listing removed | $2,200$1/sqft |
Source: RASK #RA20251540 Report a problem | ||
| 3/24/2025 | Listed for rent | $2,200$1/sqft |
Source: RASK #RA20251540 Report a problem | ||
Public tax history
| Year | Property taxes | Tax assessment |
|---|---|---|
| 2022 | -- | $239,500 |
| 2021 | -- | $239,500 |
| 2020 | -- | $239,500 |
Find assessor info on the county website
Neighborhood: 42376
Nearby schools
GreatSchools rating
- 7/10Southern Oaks Elementary SchoolGrades: PK-5Distance: 3.4 mi
- 7/10College View Middle SchoolGrades: 6-8Distance: 6.6 mi
- 6/10Apollo High SchoolGrades: 9-12Distance: 7.7 mi
Schools provided by the listing agent
- Elementary: Deer Park Elementary School
- Middle: DAVIESS COUNTY MIDDLE SCHOOL
- High: DAVIESS COUNTY HIGH SCHOOL
Source: Greater Owensboro Realtor Association. This data may not be complete. We recommend contacting the local school district to confirm school assignments for this home.

Get pre-qualified for a loan
At Zillow Home Loans, we can pre-qualify you in as little as 5 minutes with no impact to your credit score.An equal housing lender. NMLS #10287.


