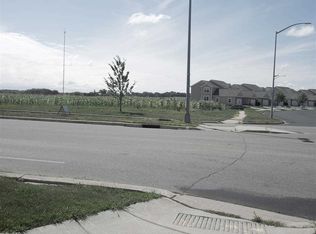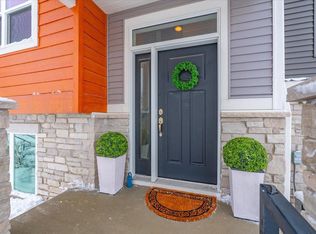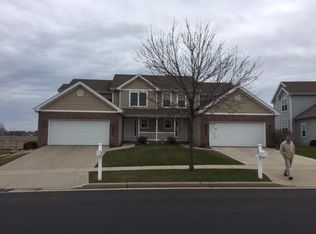Closed
$479,000
9391 Old Sauk Road #9, Middleton, WI 53562
2beds
1,635sqft
Condominium
Built in 2020
-- sqft lot
$489,800 Zestimate®
$293/sqft
$2,809 Estimated rent
Home value
$489,800
$460,000 - $524,000
$2,809/mo
Zestimate® history
Loading...
Owner options
Explore your selling options
What's special
Enjoy this stunning end-unit townhome in Middleton?s sought-after Bear Claw Townhomes. Enjoy beautiful views and sights of the city lights sparkling at night from nearly anywhere in the house. Designed for comfort and style, this home features wood flooring, a gas fireplace, and custom Amish cabinetry. The spacious open floor plan includes a kitchen island, pantry, and stainless steel appliances. Retreat to the large primary suite with a walk-in closet and large bath. A private entry and deck provide outdoor relaxation, while the attached two-car garage with extra storage adds convenience. Just steps from Blackhawk Park and Pope Farm Conservancy, with quick access to shopping, dining, and downtown Middleton. A beautifully maintained, move-in-ready home in an unbeatable location!
Zillow last checked: 8 hours ago
Listing updated: March 22, 2025 at 09:10am
Listed by:
Matt Winzenried Real Estate Team info@mattwinz.com,
Realty Executives Cooper Spransy,
Karisa Mihlbauer 608-285-2932,
Realty Executives Cooper Spransy
Bought with:
Acker Farber Real Estate Team
Source: WIREX MLS,MLS#: 1992270 Originating MLS: South Central Wisconsin MLS
Originating MLS: South Central Wisconsin MLS
Facts & features
Interior
Bedrooms & bathrooms
- Bedrooms: 2
- Bathrooms: 3
- Full bathrooms: 2
- 1/2 bathrooms: 1
Primary bedroom
- Level: Upper
- Area: 168
- Dimensions: 14 x 12
Bedroom 2
- Level: Upper
- Area: 156
- Dimensions: 13 x 12
Bathroom
- Features: At least 1 Tub, Master Bedroom Bath: Full, Master Bedroom Bath, Master Bedroom Bath: Tub/Shower Combo
Kitchen
- Level: Main
- Area: 190
- Dimensions: 19 x 10
Living room
- Level: Main
- Area: 204
- Dimensions: 17 x 12
Heating
- Natural Gas, Forced Air
Cooling
- Central Air
Appliances
- Included: Range/Oven, Refrigerator, Dishwasher, Microwave, Disposal, Washer, Dryer
Features
- Walk-In Closet(s), Pantry, Kitchen Island
- Flooring: Wood or Sim.Wood Floors
- Basement: None / Slab,Concrete
- Common walls with other units/homes: End Unit
Interior area
- Total structure area: 1,635
- Total interior livable area: 1,635 sqft
- Finished area above ground: 1,486
- Finished area below ground: 149
Property
Parking
- Parking features: 2 Car, Attached, Underground, Garage Door Opener
- Has attached garage: Yes
Features
- Levels: 2 Story
- Patio & porch: Deck
- Exterior features: Private Entrance
Details
- Parcel number: 070821115099
- Zoning: SR-V2
- Special conditions: Arms Length
Construction
Type & style
- Home type: Condo
- Property subtype: Condominium
- Attached to another structure: Yes
Materials
- Vinyl Siding, Stone
Condition
- 0-5 Years
- New construction: No
- Year built: 2020
Utilities & green energy
- Sewer: Public Sewer
- Water: Public
- Utilities for property: Cable Available
Community & neighborhood
Location
- Region: Middleton
- Municipality: Madison
HOA & financial
HOA
- Has HOA: Yes
- HOA fee: $340 monthly
Price history
| Date | Event | Price |
|---|---|---|
| 3/17/2025 | Sold | $479,000$293/sqft |
Source: | ||
| 2/3/2025 | Pending sale | $479,000$293/sqft |
Source: | ||
| 1/30/2025 | Listed for sale | $479,000$293/sqft |
Source: | ||
Public tax history
Tax history is unavailable.
Neighborhood: Elderberry
Nearby schools
GreatSchools rating
- 9/10Pope Farm ElementaryGrades: PK-4Distance: 0.8 mi
- 8/10Glacier Creek Middle SchoolGrades: 5-8Distance: 5.2 mi
- 9/10Middleton High SchoolGrades: 9-12Distance: 2.7 mi
Schools provided by the listing agent
- Elementary: West Middleton
- Middle: Glacier Creek
- High: Middleton
- District: Middleton-Cross Plains
Source: WIREX MLS. This data may not be complete. We recommend contacting the local school district to confirm school assignments for this home.

Get pre-qualified for a loan
At Zillow Home Loans, we can pre-qualify you in as little as 5 minutes with no impact to your credit score.An equal housing lender. NMLS #10287.
Sell for more on Zillow
Get a free Zillow Showcase℠ listing and you could sell for .
$489,800
2% more+ $9,796
With Zillow Showcase(estimated)
$499,596

