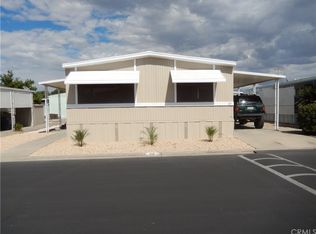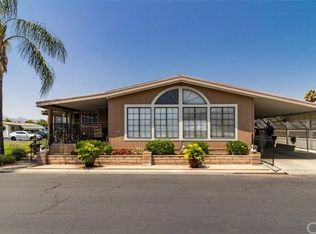Sold for $82,200
Listing Provided by:
Edward Mazmanian DRE #01198962 951-313-4750,
Re/Max Partners
Bought with: KELLER WILLIAMS PREMIER PROPER
Zestimate®
$82,200
9391 California Ave Space 80, Riverside, CA 92503
2beds
1,560sqft
Manufactured Home
Built in 1973
-- sqft lot
$82,200 Zestimate®
$53/sqft
$2,019 Estimated rent
Home value
$82,200
$75,000 - $90,000
$2,019/mo
Zestimate® history
Loading...
Owner options
Explore your selling options
What's special
Spacious 2 bedroom, 2 bathroom mobile home in the highly desirable Riverside Country Club mobile home park! Open layout with new laminate flooring throughout most of the 1560 square feet of living space! Features include: Large living room, formal dining room with built in cabinet, spacious kitchen w/gas cooktop, fridge, built in table, and lots of cabinet space! There's also a Den with a bar area and fireplace too! The main bedroom has new laminate flooring, mirrored wardrobe, and a private bathroom 2 sinks & a bathtub! Nice size second bedroom next the 2nd bathroom which has a shower! Other features include indoor laundry with exit to carport, and a covered porch on the other side of the home. Large shed included too which is at the end of the driveway! Roof was recently resealed. Great location in the community with the home backing up to the community Clubhouse which features a gated pool spa, rec area, shuffleboard, horseshoe pit, billiard room, kitchen, and more! There's also a lot for parking RV/Trailers too. Contact park manager with any questions regarding rules/costs of parking RV's in this area.
Zillow last checked: 8 hours ago
Listing updated: January 20, 2026 at 03:47pm
Listing Provided by:
Edward Mazmanian DRE #01198962 951-313-4750,
Re/Max Partners
Bought with:
Maribel Gonzalez, DRE #02153216
KELLER WILLIAMS PREMIER PROPER
Monica Puebla, DRE #01370178
KELLER WILLIAMS PREMIER PROPER
Source: CRMLS,MLS#: IG25182588 Originating MLS: California Regional MLS
Originating MLS: California Regional MLS
Facts & features
Interior
Bedrooms & bathrooms
- Bedrooms: 2
- Bathrooms: 2
- Full bathrooms: 2
Primary bedroom
- Features: Main Level Primary
Bedroom
- Features: All Bedrooms Down
Bedroom
- Features: Bedroom on Main Level
Bathroom
- Features: Bathtub, Dual Sinks, Full Bath on Main Level, Separate Shower
Family room
- Features: Separate Family Room
Kitchen
- Features: Kitchen/Family Room Combo, Laminate Counters
Heating
- Forced Air, Fireplace(s)
Cooling
- Central Air
Appliances
- Included: Dishwasher, Gas Cooktop, Range Hood
- Laundry: Inside, Laundry Room
Features
- Ceiling Fan(s), Laminate Counters, Unfurnished, All Bedrooms Down, Bedroom on Main Level, Main Level Primary
- Flooring: Carpet, Laminate
- Doors: Mirrored Closet Door(s)
Interior area
- Total interior livable area: 1,560 sqft
Property
Parking
- Total spaces: 2
- Parking features: Driveway, RV Access/Parking
- Carport spaces: 2
Accessibility
- Accessibility features: None
Features
- Levels: One
- Stories: 1
- Entry location: Both Sides
- Patio & porch: Covered, Front Porch
- Pool features: Community, Fenced
- Has spa: Yes
- Spa features: Community
- Fencing: None
- Has view: Yes
- View description: Hills
Lot
- Features: Front Yard, Street Level
Details
- Additional structures: Shed(s)
- Parcel number: 009703077
- On leased land: Yes
- Lease amount: $1,150
- Special conditions: Standard
Construction
Type & style
- Home type: MobileManufactured
- Property subtype: Manufactured Home
Materials
- Frame
- Foundation: Pillar/Post/Pier
- Roof: Flat
Condition
- Year built: 1973
Utilities & green energy
- Sewer: Public Sewer
- Water: Public
- Utilities for property: Electricity Connected, Natural Gas Connected, Sewer Connected, Underground Utilities, Water Connected
Community & neighborhood
Security
- Security features: Carbon Monoxide Detector(s), Gated Community, Key Card Entry, Resident Manager, Smoke Detector(s)
Community
- Community features: Sidewalks, Gated, Pool
Senior living
- Senior community: Yes
Location
- Region: Riverside
Other
Other facts
- Body type: Double Wide
- Listing terms: Cash,Conventional
- Road surface type: Paved
Price history
| Date | Event | Price |
|---|---|---|
| 1/20/2026 | Sold | $82,200+2.9%$53/sqft |
Source: | ||
| 12/21/2025 | Pending sale | $79,900$51/sqft |
Source: | ||
| 10/14/2025 | Listed for sale | $79,900$51/sqft |
Source: | ||
| 9/15/2025 | Contingent | $79,900$51/sqft |
Source: | ||
| 8/13/2025 | Listed for sale | $79,900-10.1%$51/sqft |
Source: | ||
Public tax history
Tax history is unavailable.
Neighborhood: Arlington
Nearby schools
GreatSchools rating
- 3/10Jackson Elementary SchoolGrades: K-6Distance: 0.5 mi
- 5/10Chemawa Middle SchoolGrades: 7-8Distance: 1.1 mi
- 5/10Arlington High SchoolGrades: 9-12Distance: 1.7 mi
Get a cash offer in 3 minutes
Find out how much your home could sell for in as little as 3 minutes with a no-obligation cash offer.
Estimated market value$82,200
Get a cash offer in 3 minutes
Find out how much your home could sell for in as little as 3 minutes with a no-obligation cash offer.
Estimated market value
$82,200

