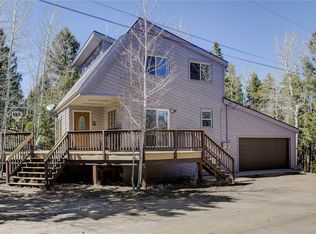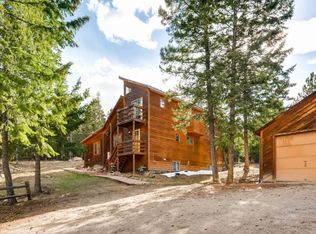Sold for $850,000 on 07/31/24
$850,000
9390 S Warhawk Road, Conifer, CO 80433
3beds
2,700sqft
Single Family Residence
Built in 1978
2.3 Acres Lot
$814,400 Zestimate®
$315/sqft
$3,610 Estimated rent
Home value
$814,400
$757,000 - $871,000
$3,610/mo
Zestimate® history
Loading...
Owner options
Explore your selling options
What's special
Rustic elegance is the perfect description for this remodeled Conifer, Colorado home on
2.3 park-like gentle landscaped acres. Enjoy year-round peace along with fun and
recreation on your secluded property with its rustling aspen groves and tall pines. An
incredible find in this low inventory market. The sunroom entry presents the warmest
welcome. The interior is remodeled and includes top upgrades including solid hickory
floors, travertine, newer soft-close white cabinetry, Silestone white quartz counter tops,
and a high-quality enameled freestanding gas fireplace. The manicured exterior features
include a paved driveway, garage space for 3 cars and 2 UTV's or ATV's, landscaped
gardens, a massive, fenced area for the dogs and again the rarely found combination of
gentle land AND distant views. This home has newer windows, cement fiberboard siding,
an attractive storage area for a potting shed or firewood storage, garden area, and is nicely
mitigated for defensible space. A good portion of the property is fenced for animals. This
home is not expected to last, so call Kathleen Stump or your Realtor now for a scheduled
showing!
Zillow last checked: 8 hours ago
Listing updated: October 01, 2024 at 11:07am
Listed by:
Kathleen Stump 303-670-3232 kathleen@kathleenstump.com,
Berkshire Hathaway HomeServices Elevated Living RE
Bought with:
Jennifer Goslau, 100088853
LIV Sotheby's International Realty
Source: REcolorado,MLS#: 4107296
Facts & features
Interior
Bedrooms & bathrooms
- Bedrooms: 3
- Bathrooms: 3
- Full bathrooms: 1
- 3/4 bathrooms: 1
- 1/2 bathrooms: 1
- Main level bathrooms: 1
- Main level bedrooms: 2
Primary bedroom
- Description: Sitting/Dressing Room - So Spacious
- Level: Upper
- Area: 324.99 Square Feet
- Dimensions: 15.7 x 20.7
Bedroom
- Level: Main
- Area: 132.89 Square Feet
- Dimensions: 9.7 x 13.7
Bedroom
- Level: Main
- Area: 151.96 Square Feet
- Dimensions: 11.6 x 13.1
Primary bathroom
- Description: New Step-In Shower With Custom Tile
- Level: Upper
- Area: 40.88 Square Feet
- Dimensions: 5.6 x 7.3
Bathroom
- Level: Main
- Area: 81.6 Square Feet
- Dimensions: 8 x 10.2
Bathroom
- Level: Lower
- Area: 24 Square Feet
- Dimensions: 4.8 x 5
Bonus room
- Description: Sitting Room/Dressing Room, Extra Closet Space Plus Vanity
- Level: Upper
- Area: 66.24 Square Feet
- Dimensions: 9.6 x 6.9
Dining room
- Description: Walkout To The Deck For Alfresco Dining And Grilling
- Level: Main
- Area: 215.73 Square Feet
- Dimensions: 14.1 x 15.3
Kitchen
- Description: Stainless Steel Appliances, Travertine, White Silestone Quartz
- Level: Main
- Area: 109.18 Square Feet
- Dimensions: 10.3 x 10.6
Laundry
- Level: Lower
- Area: 44.08 Square Feet
- Dimensions: 5.8 x 7.6
Living room
- Description: Gas Fireplace, Wall Of Windows, Prow Front Style, Wood Floors
- Level: Main
- Area: 242.05 Square Feet
- Dimensions: 10.3 x 23.5
Loft
- Level: Upper
- Area: 95.04 Square Feet
- Dimensions: 7.2 x 13.2
Office
- Level: Lower
- Area: 220.72 Square Feet
- Dimensions: 17.8 x 12.4
Heating
- Baseboard
Cooling
- None
Appliances
- Included: Dishwasher, Dryer, Microwave, Oven, Range, Refrigerator, Washer
Features
- Flooring: Tile, Wood
- Basement: Finished
- Number of fireplaces: 1
- Fireplace features: Gas Log, Living Room
Interior area
- Total structure area: 2,700
- Total interior livable area: 2,700 sqft
- Finished area above ground: 1,989
- Finished area below ground: 711
Property
Parking
- Total spaces: 4
- Parking features: Asphalt
- Attached garage spaces: 4
Features
- Levels: Multi/Split
- Patio & porch: Deck, Front Porch
- Exterior features: Dog Run
- Fencing: Fenced,Partial
- Has view: Yes
- View description: Mountain(s)
Lot
- Size: 2.30 Acres
- Features: Foothills, Landscaped, Level, Many Trees, Rolling Slope
- Residential vegetation: Aspen, Partially Wooded, Wooded
Details
- Parcel number: 099051
- Zoning: SR-2
- Special conditions: Standard
Construction
Type & style
- Home type: SingleFamily
- Architectural style: Mountain Contemporary
- Property subtype: Single Family Residence
Materials
- Frame, Wood Siding
- Roof: Composition
Condition
- Year built: 1978
Utilities & green energy
- Water: Private, Well
- Utilities for property: Electricity Connected, Natural Gas Connected
Community & neighborhood
Location
- Region: Conifer
- Subdivision: Evergreen Meadows West
Other
Other facts
- Listing terms: Cash,Conventional
- Ownership: Individual
- Road surface type: Gravel, Paved
Price history
| Date | Event | Price |
|---|---|---|
| 7/31/2024 | Sold | $850,000$315/sqft |
Source: | ||
| 6/20/2024 | Pending sale | $850,000$315/sqft |
Source: | ||
| 6/12/2024 | Listed for sale | $850,000+318.7%$315/sqft |
Source: | ||
| 4/29/1996 | Sold | $203,000$75/sqft |
Source: Public Record Report a problem | ||
Public tax history
| Year | Property taxes | Tax assessment |
|---|---|---|
| 2024 | $3,424 +22.8% | $46,235 |
| 2023 | $2,788 -19.2% | $46,235 +20.1% |
| 2022 | $3,448 +6.9% | $38,506 -2.8% |
Find assessor info on the county website
Neighborhood: 80433
Nearby schools
GreatSchools rating
- 8/10Marshdale Elementary SchoolGrades: K-5Distance: 3.8 mi
- 6/10West Jefferson Middle SchoolGrades: 6-8Distance: 2.5 mi
- 10/10Conifer High SchoolGrades: 9-12Distance: 2.2 mi
Schools provided by the listing agent
- Elementary: Marshdale
- Middle: West Jefferson
- High: Conifer
- District: Jefferson County R-1
Source: REcolorado. This data may not be complete. We recommend contacting the local school district to confirm school assignments for this home.

Get pre-qualified for a loan
At Zillow Home Loans, we can pre-qualify you in as little as 5 minutes with no impact to your credit score.An equal housing lender. NMLS #10287.
Sell for more on Zillow
Get a free Zillow Showcase℠ listing and you could sell for .
$814,400
2% more+ $16,288
With Zillow Showcase(estimated)
$830,688
