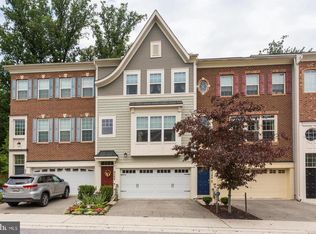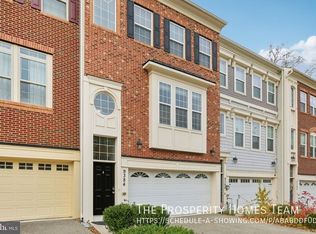Sold for $610,000 on 07/31/24
$610,000
9390 Rock Ripple Ln, Laurel, MD 20723
3beds
2,432sqft
Townhouse
Built in 2013
2,200 Square Feet Lot
$616,600 Zestimate®
$251/sqft
$3,391 Estimated rent
Home value
$616,600
$573,000 - $660,000
$3,391/mo
Zestimate® history
Loading...
Owner options
Explore your selling options
What's special
Welcome to 9390 Rock Ripple Lane, Laurel, located in the heart of the Riverwalk community. This beautifully maintained end-unit brick front townhome offers everything you could ask for. The home is filled with natural light, greeting you as you enter. The main floor boasts hardwood floors throughout and features a white kitchen with a large island and a cozy family room. Enjoy the Trex deck that backs to woods for added privacy. Upstairs, you'll find 3 bedrooms and 2 full baths, including a master bedroom with a vaulted ceiling and a walk-in closet. The walk-out basement includes a spacious recreation area perfect for family gatherings. Additionally, the home features a 2-car garage for your convenience. This beautiful townhome is perfectly located across from the Savage Branch of the Howard County Library and offers easy trail access leading to Savage Mill and the elementary school right from your neighborhood!
Zillow last checked: 8 hours ago
Listing updated: August 01, 2024 at 07:07am
Listed by:
Un McAdory 410-300-8643,
Realty 1 Maryland, LLC
Bought with:
Eileen Robbins, 534973
Long & Foster Real Estate, Inc.
Source: Bright MLS,MLS#: MDHW2040992
Facts & features
Interior
Bedrooms & bathrooms
- Bedrooms: 3
- Bathrooms: 4
- Full bathrooms: 2
- 1/2 bathrooms: 2
- Main level bathrooms: 1
Basement
- Area: 0
Heating
- Forced Air, Natural Gas
Cooling
- Central Air, Electric
Appliances
- Included: Microwave, Dishwasher, Disposal, Dryer, Energy Efficient Appliances, Exhaust Fan, Ice Maker, Self Cleaning Oven, Oven/Range - Gas, Refrigerator, Stainless Steel Appliance(s), Cooktop, Washer, Water Dispenser, Water Heater, Gas Water Heater
Features
- Air Filter System, Butlers Pantry, Ceiling Fan(s), Central Vacuum, Crown Molding, Dining Area, Efficiency, Family Room Off Kitchen, Open Floorplan, Formal/Separate Dining Room, Kitchen - Efficiency, Kitchen Island, Primary Bath(s), Recessed Lighting, Soaking Tub, Bathroom - Stall Shower, Bathroom - Tub Shower, Upgraded Countertops, Walk-In Closet(s)
- Flooring: Carpet, Hardwood, Tile/Brick, Wood
- Basement: Full,Finished,Garage Access,Heated,Exterior Entry,Rear Entrance,Walk-Out Access,Windows
- Has fireplace: No
Interior area
- Total structure area: 2,432
- Total interior livable area: 2,432 sqft
- Finished area above ground: 2,432
- Finished area below ground: 0
Property
Parking
- Total spaces: 4
- Parking features: Garage Faces Front, Garage Door Opener, Inside Entrance, Attached, Driveway
- Attached garage spaces: 2
- Uncovered spaces: 2
Accessibility
- Accessibility features: None
Features
- Levels: Three
- Stories: 3
- Exterior features: Sidewalks
- Pool features: None
Lot
- Size: 2,200 sqft
Details
- Additional structures: Above Grade, Below Grade
- Parcel number: 1406593296
- Zoning: RSA8
- Special conditions: Standard
Construction
Type & style
- Home type: Townhouse
- Architectural style: Colonial
- Property subtype: Townhouse
Materials
- Brick Front
- Foundation: Other
Condition
- Very Good
- New construction: No
- Year built: 2013
Utilities & green energy
- Sewer: Public Septic
- Water: Public
Community & neighborhood
Security
- Security features: Fire Sprinkler System
Location
- Region: Laurel
- Subdivision: Riverwalk
HOA & financial
HOA
- Has HOA: Yes
- HOA fee: $139 monthly
- Amenities included: None
- Services included: Common Area Maintenance, Lawn Care Side, Snow Removal, Trash
Other
Other facts
- Listing agreement: Exclusive Right To Sell
- Listing terms: Conventional,Cash,FHA,VA Loan
- Ownership: Fee Simple
Price history
| Date | Event | Price |
|---|---|---|
| 7/31/2024 | Sold | $610,000+1.7%$251/sqft |
Source: | ||
| 7/28/2024 | Pending sale | $599,999$247/sqft |
Source: | ||
| 7/7/2024 | Contingent | $599,999$247/sqft |
Source: | ||
| 6/18/2024 | Price change | $599,999-3.2%$247/sqft |
Source: | ||
| 6/7/2024 | Listed for sale | $619,999-3%$255/sqft |
Source: | ||
Public tax history
| Year | Property taxes | Tax assessment |
|---|---|---|
| 2025 | -- | $532,000 +6.8% |
| 2024 | $5,607 +7.3% | $497,967 +7.3% |
| 2023 | $5,224 +7.9% | $463,933 +7.9% |
Find assessor info on the county website
Neighborhood: 20723
Nearby schools
GreatSchools rating
- 6/10Forest Ridge Elementary SchoolGrades: PK-5Distance: 0.3 mi
- 6/10Patuxent Valley Middle SchoolGrades: 6-8Distance: 0.9 mi
- 7/10Hammond High SchoolGrades: 9-12Distance: 2.7 mi
Schools provided by the listing agent
- District: Howard County Public School System
Source: Bright MLS. This data may not be complete. We recommend contacting the local school district to confirm school assignments for this home.

Get pre-qualified for a loan
At Zillow Home Loans, we can pre-qualify you in as little as 5 minutes with no impact to your credit score.An equal housing lender. NMLS #10287.
Sell for more on Zillow
Get a free Zillow Showcase℠ listing and you could sell for .
$616,600
2% more+ $12,332
With Zillow Showcase(estimated)
$628,932
