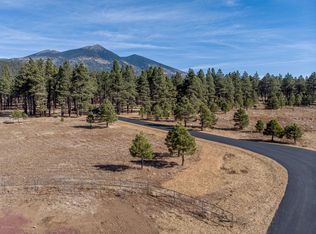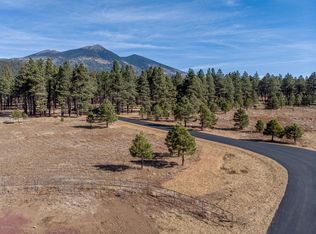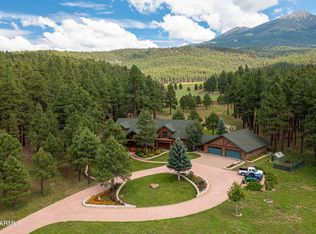Sold for $2,200,000
$2,200,000
9390 N Snowbowl Ranch Rd, Flagstaff, AZ 86001
4beds
3baths
721sqft
Single Family Residence
Built in 2023
2 Acres Lot
$-- Zestimate®
$3,050/sqft
$2,810 Estimated rent
Home value
Not available
Estimated sales range
Not available
$2,810/mo
Zestimate® history
Loading...
Owner options
Explore your selling options
What's special
-------------Voted ''BEST'' Home---------------The Flagstaff Luxury Home Tour, September 13th 2023
Forest bathing from the comfort of your living room with custom features and thoughtful design throughout. This newly built, modern mountain home in Snowbowl Ranch was completed in July of 2023. Every detail in the planning of this home was curated by owner/award winning architect, Alison Rainey- AIA, design Principal at Shepley Bulfinch.
This stunning mountain home has custom white oak cabinetry, beautiful honed krypton quartzite countertops, and natural light throughout. The welcoming malpais foyer has unobstructed views and access into the national forest. The open concept kitchen has a suite of white oak integrated Thermador appliances and walk-in pantry. With floor to ceiling windows and a gas fireplace in the open living and dining area, this space is peaceful, warm, and private
With 4 bedrooms, 3 bathrooms, bonus room, and finished 200sqft basement, this 3050sqft modern home is stunning. Located at the Northeast boundary of Snowbowl Ranch Estates and bordered on 2 sides by National Forest, you feel as if all 1.856- million acres of Coconino National Forest belongs to you.
The main level primary has its own private covered porch, completely tiled wet-room, and a doored water closet. Two other main level bedrooms are in their own "secret" hallway, which also is home to a 3/4 guest bathroom. Off the foyer, is a sitting area with outdoor access. This space has endless possibilities as a library, workout room, or a breezeway to connect to a future addition (plans available*). On the second level, there is a private guest suite with luxurious wool carpeting, and unique hand painted tile in the en suite. For all of you who love a beautifully designed mechanical room, this one doesn't disappoint- Located in the finished basement, there is enough room to let your imagination run.....golf simulator, Peloton/workout room, wine cellar, etc.
The spacious, two car garage has motion sensor lighting, an EV charging outlet, and vaulted ceilings on one side for additional storage. Upon entering the home from the attached garage, there is a deluxe dog wash station, separate storage closet for trash and recycling, mudroom, and airy laundry area.
Although forest bathing in doors is dreamy, don't forget to take advantage of the most incredible hiking, running, and biking trails Flagstaff has to offer, right out your back door. Oh, and did I forget- Arizona Snowbowl Ski Area is 6 miles up the road. Adventure awaits!
Zillow last checked: 8 hours ago
Listing updated: September 01, 2024 at 07:41pm
Listed by:
Samantha Field 928-779-5966,
Russ Lyon Sothebys Intl Realty
Bought with:
Jillian Asplund, SA659785000
Realty One Group, Mountain Desert
Source: NAZMLS,MLS#: 194678
Facts & features
Interior
Bedrooms & bathrooms
- Bedrooms: 4
- Bathrooms: 3
Heating
- Natural Gas, Hydronic, Passive Solar, Radiant, Zoned
Cooling
- Ceiling Fan(s)
Appliances
- Included: Gas Range, ENERGY STAR Qualified Refrigerator, ENERGY STAR Qualified Dishwasher
Features
- Kitchen Island, Pantry, Breakfast Bar
- Flooring: Carpet, Wood, Concrete
- Windows: ENERGY STAR Qualified Windows, Skylight(s), Double Pane Windows
- Basement: Partial
- Number of fireplaces: 1
- Fireplace features: Gas
Interior area
- Total structure area: 3,050
- Total interior livable area: 721.31 sqft
Property
Parking
- Total spaces: 2
- Parking features: Garage Door Opener
- Attached garage spaces: 2
Features
- Levels: Multi/Split
- Patio & porch: Patio
- Exterior features: Other
- Has view: Yes
- View description: Forest, Panoramic
Lot
- Size: 2 Acres
- Features: Cul-De-Sac
- Topography: Level
Details
- Additional structures: Guest House
- Parcel number: 30037008k
Construction
Type & style
- Home type: SingleFamily
- Property subtype: Single Family Residence
Materials
- Foundation: Slab
- Roof: Metal
Condition
- Year built: 2023
Details
- Builder name: JIRSA Construction
Utilities & green energy
- Water: Well, Cistern
- Utilities for property: Broadband, Electricity Available, Natural Gas Available, Phone Available, Cable Available
Green energy
- Water conservation: Low-Flow Fixtures
Community & neighborhood
Security
- Security features: Security System, Smoke Detector(s)
Location
- Region: Flagstaff
- Subdivision: Snowbowl Ranch
HOA & financial
HOA
- Has HOA: Yes
- HOA fee: $630 quarterly
- Association name: Snowbowl Ranch HOA
- Association phone: 928-522-3896
Other
Other facts
- Listing terms: Cash,Conventional
- Road surface type: Gravel, Paved
Price history
| Date | Event | Price |
|---|---|---|
| 10/24/2023 | Sold | $2,200,000$3,050/sqft |
Source: | ||
| 9/12/2023 | Listed for sale | $2,200,000$3,050/sqft |
Source: | ||
Public tax history
| Year | Property taxes | Tax assessment |
|---|---|---|
| 2024 | $1,418 +8.5% | $29,125 +49.5% |
| 2023 | $1,307 +3.4% | $19,481 +26.6% |
| 2022 | $1,265 +3.4% | $15,393 -0.3% |
Find assessor info on the county website
Neighborhood: 86001
Nearby schools
GreatSchools rating
- 5/10Charles W Sechrist Elementary SchoolGrades: PK-5Distance: 5.7 mi
- 2/10Mount Elden Middle SchoolGrades: 6-8Distance: 7.6 mi
- 8/10Flagstaff High SchoolGrades: 9-12Distance: 6.7 mi


