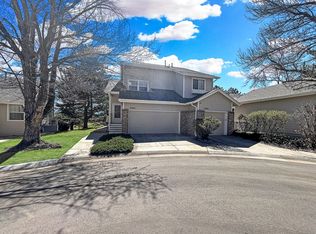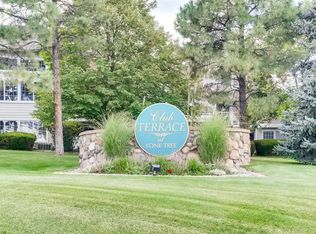VACANT PROPERTY *Click on our Virtual Tour to walk-thru the home!* Beautiful Club Terrace home ready today! This rare patio style home truly shines with updates! Step inside and find beautifully refinished hardwood floors and fresh interior paint! The dining room greets you with a soaring fireplace straight ahead. Double-sided fireplace -providing warmth to the living room too! Perfect for those upcoming spring snowstorms! The kitchen is updated with beautiful countertops, stone/tile backsplash, and all new stainless steel appliances! Main floor master bedroom with a gorgeous view of the golf course and pond! Optional private access to the deck to enjoy the morning sunrise! Ensuite master bathroom -updated! Also on this level is bedroom number two with an updated hall bathroom. Optional side/private access to the bathroom via 2nd bedroom! The walk-out basement is also finished and updated! All new carpet! Open family room with walk-out to the covered patio. 3rd bedroom on this level, with an additional updated bathroom! Small little workshop in the utility room, as well as lots of under stairs storage! Great Cul-d-sac location! A short walk takes you to Cook Creek pool, Lone Tree Golf Club, Butterfield park, and more! Short easy drive to Park Meadows mall, tons of dining options and a few mins to I-25, or Lincoln RTD Light Rail station. This home boasts location, updates, convenience, and so much more. Don't miss out! This home is ready today! *Click on our Virtual Tour to walk-thru the home!*
This property is off market, which means it's not currently listed for sale or rent on Zillow. This may be different from what's available on other websites or public sources.

