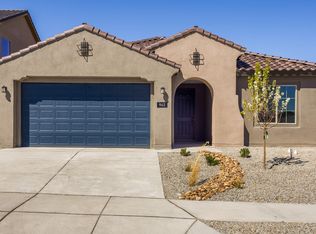Sold
Price Unknown
939 Zafiro Rd SE, Rio Rancho, NM 87124
6beds
2,916sqft
Single Family Residence
Built in 2024
6,098.4 Square Feet Lot
$580,200 Zestimate®
$--/sqft
$3,293 Estimated rent
Home value
$580,200
$528,000 - $638,000
$3,293/mo
Zestimate® history
Loading...
Owner options
Explore your selling options
What's special
Ready Now! Discover the epitome of modern living in this brand-new Yucca floorplan, where every detail has been thoughtfully curated for both style and functionality. This exquisite home boasts a chef's dream kitchen featuring double ovens, built-in appliances with a sleek hood vent, and a convenient gas cooktop. Step into the bonus den area, complete with elegant French doors, offering a quiet retreat for work or relaxation. Upstairs, discover a versatile loft space, perfect for family gatherings, game nights, or movie marathons. Indulge in the spaciousness of the separate shower and garden tub in your luxurious owner's suite. Tall ceilings in the gathering room add to the grandeur of this residence, creating an inviting atmosphere for entertaining or simply unwinding after a long day.
Zillow last checked: 8 hours ago
Listing updated: March 07, 2025 at 01:18pm
Listed by:
Wade Messenger 505-991-5774,
Pulte Homes of New Mexico
Bought with:
Stacy L Fusilier, 53461
Realty One of New Mexico
Source: SWMLS,MLS#: 1059311
Facts & features
Interior
Bedrooms & bathrooms
- Bedrooms: 6
- Bathrooms: 4
- Full bathrooms: 4
Primary bedroom
- Level: Main
- Area: 195.34
- Dimensions: 13.11 x 14.9
Kitchen
- Description: Dinning area
- Level: Main
- Area: 127
- Dimensions: Dinning area
Living room
- Level: Main
- Area: 288.91
- Dimensions: 17.3 x 16.7
Heating
- Central, Forced Air, Natural Gas
Cooling
- Central Air, Refrigerated
Appliances
- Included: Built-In Gas Oven, Built-In Gas Range, Cooktop, Double Oven, Dishwasher, Disposal, Microwave, Range Hood
- Laundry: Washer Hookup, Dryer Hookup, ElectricDryer Hookup
Features
- Bathtub, Dual Sinks, Entrance Foyer, Great Room, Garden Tub/Roman Tub, Home Office, Kitchen Island, Loft, Main Level Primary, Pantry, Soaking Tub, Separate Shower, Tub Shower, Walk-In Closet(s)
- Flooring: Carpet, Tile
- Windows: Low-Emissivity Windows, Sliding
- Has basement: No
- Has fireplace: No
- Fireplace features: Gas Log
Interior area
- Total structure area: 2,916
- Total interior livable area: 2,916 sqft
Property
Parking
- Total spaces: 2
- Parking features: Attached, Garage
- Attached garage spaces: 2
Accessibility
- Accessibility features: None
Features
- Levels: Two
- Stories: 2
- Patio & porch: Covered, Patio
- Exterior features: Private Yard, Sprinkler/Irrigation
- Fencing: Wall
Lot
- Size: 6,098 sqft
- Features: Landscaped, Planned Unit Development, Xeriscape
Details
- Parcel number: R187318
- Zoning description: R-1
Construction
Type & style
- Home type: SingleFamily
- Property subtype: Single Family Residence
Materials
- Frame, Synthetic Stucco
- Roof: Pitched,Tile
Condition
- New Construction
- New construction: Yes
- Year built: 2024
Details
- Builder name: Pulte Homes
Utilities & green energy
- Electric: None
- Sewer: Public Sewer
- Water: Public
- Utilities for property: Cable Available, Electricity Connected, Natural Gas Connected, Sewer Connected, Underground Utilities, Water Connected
Green energy
- Energy efficient items: Windows
- Energy generation: None
- Water conservation: Water-Smart Landscaping
Community & neighborhood
Security
- Security features: Smoke Detector(s)
Location
- Region: Rio Rancho
- Subdivision: Los Diamantes
HOA & financial
HOA
- Has HOA: Yes
- HOA fee: $55 monthly
- Services included: Common Areas
Other
Other facts
- Listing terms: Cash,Conventional,FHA,VA Loan
- Road surface type: Paved
Price history
| Date | Event | Price |
|---|---|---|
| 2/13/2025 | Sold | -- |
Source: | ||
| 10/28/2024 | Pending sale | $595,000$204/sqft |
Source: | ||
| 9/11/2024 | Price change | $595,000-1.3%$204/sqft |
Source: | ||
| 9/4/2024 | Price change | $602,690+0.4%$207/sqft |
Source: | ||
| 8/31/2024 | Price change | $600,000-9.2%$206/sqft |
Source: | ||
Public tax history
| Year | Property taxes | Tax assessment |
|---|---|---|
| 2025 | $7,753 -8% | $196,739 -0.4% |
| 2024 | $8,423 +742.8% | $197,472 +722.8% |
| 2023 | $999 +5.7% | $24,000 +5.9% |
Find assessor info on the county website
Neighborhood: Rio Rancho Estates
Nearby schools
GreatSchools rating
- 6/10Joe Harris ElementaryGrades: K-5Distance: 0.1 mi
- 7/10Eagle Ridge Middle SchoolGrades: 6-8Distance: 4 mi
- 7/10Rio Rancho High SchoolGrades: 9-12Distance: 3.9 mi
Schools provided by the listing agent
- Elementary: Joe Harris
- Middle: Eagle Ridge
- High: Rio Rancho
Source: SWMLS. This data may not be complete. We recommend contacting the local school district to confirm school assignments for this home.
Get a cash offer in 3 minutes
Find out how much your home could sell for in as little as 3 minutes with a no-obligation cash offer.
Estimated market value$580,200
Get a cash offer in 3 minutes
Find out how much your home could sell for in as little as 3 minutes with a no-obligation cash offer.
Estimated market value
$580,200

