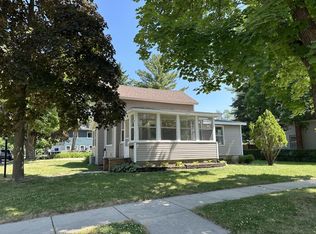Closed
$295,000
939 Waverly St, Lake Geneva, WI 53147
3beds
1,152sqft
Single Family Residence
Built in 1962
5,227.2 Square Feet Lot
$294,200 Zestimate®
$256/sqft
$2,002 Estimated rent
Home value
$294,200
$247,000 - $353,000
$2,002/mo
Zestimate® history
Loading...
Owner options
Explore your selling options
What's special
Get away to this upper level oasis. Enter on ground level to a fantastic Living Room made inviting with lots of windows and a gas powered, auto light franklin-style stove. Very cozy! The laundry (washer & dryer are about 12 years old) is conveniently located in the large 2 car attached garage. Surprise! A private 1/4 bath for all you guys is on this level, as well. Upstairs, the views are tranquil from the picture window & the living space is perfect. The central room can be a dining or living room. L shaped kitchen is efficient & pretty with a deep sink & butcher block counters. The range was new in 2017 & the fridge in 2023. A lovely composite deck (new in 2023) has a lockable storage area beneath. Roof was a tear off replacement in 2020. This is a solid home and the most affordable in Lake Geneva. New airbox in furnace was installed in 2023. Septic has been pumped and inspected every 2 years. Wardrobe stays in 3rd bedroom - there is no built in closet. Water heater new in 2023. House is wired for ADT. Ring camera stays. There is a water softener. Both garage doors had openers with 1 remote - units are about 8 years old.
Zillow last checked: 8 hours ago
Listing updated: May 23, 2025 at 02:13pm
Listing courtesy of:
Elise Livingston 815-347-2807,
RE/MAX Plaza
Bought with:
Cathy Anderson
Realty World Tiffany R.E.
Cathy Anderson
Realty World Tiffany R.E.
Source: MRED as distributed by MLS GRID,MLS#: 12290620
Facts & features
Interior
Bedrooms & bathrooms
- Bedrooms: 3
- Bathrooms: 1
- Full bathrooms: 1
Primary bedroom
- Level: Second
- Area: 144 Square Feet
- Dimensions: 12X12
Bedroom 2
- Level: Second
- Area: 108 Square Feet
- Dimensions: 9X12
Bedroom 3
- Level: Second
- Area: 80 Square Feet
- Dimensions: 8X10
Dining room
- Level: Second
- Area: 156 Square Feet
- Dimensions: 12X13
Kitchen
- Features: Kitchen (Eating Area-Table Space)
- Level: Second
- Area: 144 Square Feet
- Dimensions: 9X16
Living room
- Level: Main
- Area: 240 Square Feet
- Dimensions: 12X20
Heating
- Natural Gas, Forced Air
Cooling
- Central Air
Appliances
- Included: Range, Dishwasher, Refrigerator, Washer, Dryer, Water Softener Owned
Features
- Basement: None
- Number of fireplaces: 1
- Fireplace features: Gas Log, Heatilator, Free Standing, Living Room
Interior area
- Total structure area: 0
- Total interior livable area: 1,152 sqft
Property
Parking
- Total spaces: 2
- Parking features: Garage Door Opener, On Site, Garage Owned, Attached, Garage
- Attached garage spaces: 2
- Has uncovered spaces: Yes
Accessibility
- Accessibility features: No Disability Access
Features
- Stories: 2
Lot
- Size: 5,227 sqft
Details
- Parcel number: 0051
- Special conditions: None
- Other equipment: Water-Softener Owned, Ceiling Fan(s)
Construction
Type & style
- Home type: SingleFamily
- Architectural style: Contemporary
- Property subtype: Single Family Residence
Materials
- Aluminum Siding
- Foundation: Concrete Perimeter
- Roof: Asphalt
Condition
- New construction: No
- Year built: 1962
Utilities & green energy
- Sewer: Septic Tank
- Water: Public
Community & neighborhood
Location
- Region: Lake Geneva
Other
Other facts
- Listing terms: Conventional
- Ownership: Fee Simple
Price history
| Date | Event | Price |
|---|---|---|
| 5/23/2025 | Sold | $295,000-1.6%$256/sqft |
Source: | ||
| 4/21/2025 | Contingent | $299,900$260/sqft |
Source: | ||
| 3/6/2025 | Listed for sale | $299,900$260/sqft |
Source: | ||
| 2/22/2025 | Contingent | $299,900$260/sqft |
Source: | ||
| 2/14/2025 | Listed for sale | $299,900+108.3%$260/sqft |
Source: | ||
Public tax history
| Year | Property taxes | Tax assessment |
|---|---|---|
| 2024 | $1,923 +6.7% | $164,500 |
| 2023 | $1,803 -37.6% | $164,500 -11.7% |
| 2022 | $2,889 +1.8% | $186,400 |
Find assessor info on the county website
Neighborhood: 53147
Nearby schools
GreatSchools rating
- 7/10Eastview Elementary SchoolGrades: 4-5Distance: 0.4 mi
- 5/10Lake Geneva Middle SchoolGrades: 6-8Distance: 2 mi
- 7/10Badger High SchoolGrades: 9-12Distance: 2 mi
Schools provided by the listing agent
- High: Badger High School
Source: MRED as distributed by MLS GRID. This data may not be complete. We recommend contacting the local school district to confirm school assignments for this home.

Get pre-qualified for a loan
At Zillow Home Loans, we can pre-qualify you in as little as 5 minutes with no impact to your credit score.An equal housing lender. NMLS #10287.
Sell for more on Zillow
Get a free Zillow Showcase℠ listing and you could sell for .
$294,200
2% more+ $5,884
With Zillow Showcase(estimated)
$300,084
