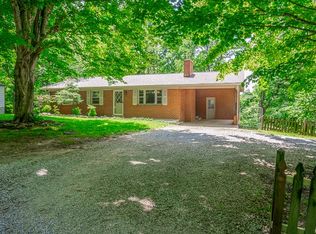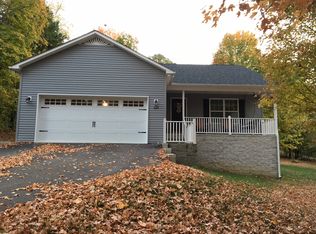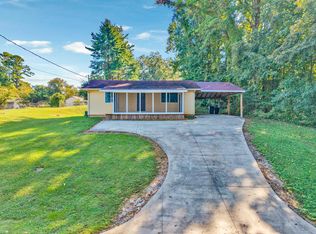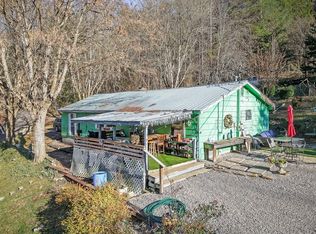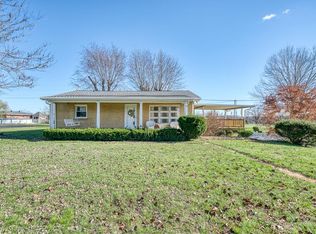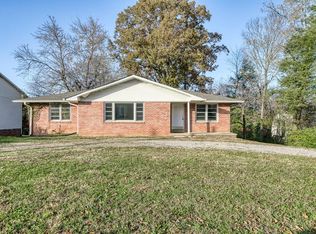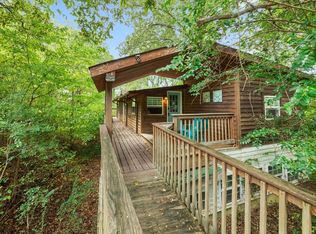This charming cottage style home is conveniently located in a wonderful part of Cookeville city limits. It boasts 2 bedrooms with bonus room and two full baths on little more than half acre to enjoy! It has been remodeled the past couple of years and has even more recently had some extra finishes put in such as new plumbing fixtures, several areas of new paint, and also new electrical panel. Excellent location, cottage charm, and great price all rolled in one! This one will not last long! Come take a look before it's gone!
For sale
$239,900
939 Watauga Rd, Cookeville, TN 38506
2beds
1,300sqft
Est.:
Site Built
Built in 1976
0.6 Acres Lot
$-- Zestimate®
$185/sqft
$-- HOA
What's special
New plumbing fixturesBonus room
- 31 days |
- 787 |
- 33 |
Zillow last checked: 8 hours ago
Listing updated: December 17, 2025 at 08:10am
Listed by:
Nashawn Miller,
Exit Cross Roads Realty Cookeville 931-520-7733
Source: UCMLS,MLS#: 241115
Tour with a local agent
Facts & features
Interior
Bedrooms & bathrooms
- Bedrooms: 2
- Bathrooms: 2
- Full bathrooms: 2
- Main level bedrooms: 1
Primary bedroom
- Level: Main
Dining room
- Level: Main
Kitchen
- Level: Main
Living room
- Level: Main
Heating
- Central
Cooling
- Central Air
Appliances
- Included: Electric Oven, Refrigerator, Electric Range, Microwave, Range Hood, Electric Water Heater
- Laundry: Lower Level
Features
- New Paint
- Windows: Double Pane Windows, Blinds
- Basement: Full,Block,Walk-Out Access
- Has fireplace: No
- Fireplace features: None
Interior area
- Total structure area: 1,300
- Total interior livable area: 1,300 sqft
Property
Parking
- Total spaces: 1
- Parking features: Attached Carport
- Has carport: Yes
- Covered spaces: 1
Features
- Patio & porch: Porch
- Fencing: Fenced
- Has view: Yes
- View description: No Water Frontage View Description
- Water view: No Water Frontage View Description
- Waterfront features: No Water Frontage View Description
Lot
- Size: 0.6 Acres
- Dimensions: 130 x 200
- Features: Other
Details
- Parcel number: 007.02
Construction
Type & style
- Home type: SingleFamily
- Property subtype: Site Built
Materials
- Vinyl Siding, Frame, Block
- Roof: Metal
Condition
- Year built: 1976
Utilities & green energy
- Electric: Circuit Breakers
- Sewer: Public Sewer
- Water: Public
- Utilities for property: Natural Gas Available
Community & HOA
Community
- Security: Smoke Detector(s)
- Subdivision: Beverly Hl
HOA
- Has HOA: No
- Amenities included: None
Location
- Region: Cookeville
Financial & listing details
- Price per square foot: $185/sqft
- Tax assessed value: $117,400
- Annual tax amount: $1,050
- Date on market: 12/17/2025
- Road surface type: Paved
Estimated market value
Not available
Estimated sales range
Not available
Not available
Price history
Price history
| Date | Event | Price |
|---|---|---|
| 12/17/2025 | Listed for sale | $239,900+23%$185/sqft |
Source: | ||
| 1/24/2025 | Sold | $195,000-13.3%$150/sqft |
Source: | ||
| 11/5/2024 | Pending sale | $224,999$173/sqft |
Source: | ||
| 10/25/2024 | Listed for sale | $224,999+28.6%$173/sqft |
Source: | ||
| 4/25/2022 | Sold | $175,000+16.7%$135/sqft |
Source: | ||
Public tax history
Public tax history
| Year | Property taxes | Tax assessment |
|---|---|---|
| 2024 | $1,051 | $29,350 |
| 2023 | $1,051 +25.9% | $29,350 +15.8% |
| 2022 | $835 | $25,350 |
Find assessor info on the county website
BuyAbility℠ payment
Est. payment
$1,303/mo
Principal & interest
$1135
Property taxes
$84
Home insurance
$84
Climate risks
Neighborhood: 38506
Nearby schools
GreatSchools rating
- 4/10Avery Trace Middle SchoolGrades: 5-8Distance: 1.2 mi
- 8/10Cookeville High SchoolGrades: PK,9-12Distance: 3.3 mi
- 8/10Capshaw Elementary SchoolGrades: PK-4Distance: 1.7 mi
- Loading
- Loading
