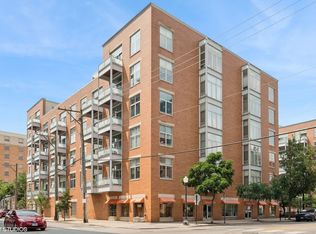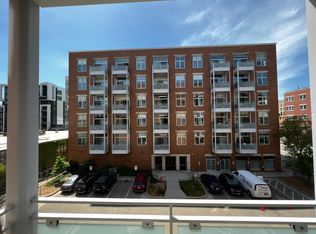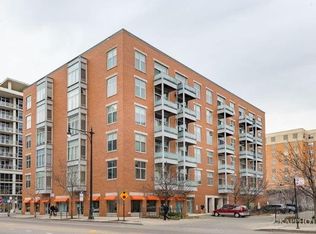Closed
$555,000
939 W Madison St APT 301, Chicago, IL 60607
2beds
1,300sqft
Condominium, Single Family Residence
Built in 2001
-- sqft lot
$573,500 Zestimate®
$427/sqft
$3,808 Estimated rent
Home value
$573,500
$539,000 - $614,000
$3,808/mo
Zestimate® history
Loading...
Owner options
Explore your selling options
What's special
This stunning 2-bed, 2-bath condo in a boutique West Loop building offers a perfect blend of style and convenience. Situated on the northeast corner, the home features an open floor plan, dramatic high ceilings, and breathtaking views. Dark espresso hardwood floors flow throughout, including the bedrooms, complementing the 2015 updates to the kitchen and bathrooms. The modern kitchen is equipped with espresso cabinets, white quartz countertops, a glass tile backsplash, stainless steel appliances, a wine fridge, and a spacious island perfect for entertaining. The primary suite includes a sunlit sitting area, his-and-hers walk-in closets, and an en-suite bath with a double vanity, quartz counters, heated floors, and a Euro-style walk-in shower. Both bedrooms are fully enclosed with large windows, and every window is fitted with motorized blinds. The unit features a private balcony, and in-unit laundry. Located steps from top restaurants, Whole Foods, Mariano's, Starbucks, and easy access to the Green/Pink lines and major bus routes. Heated garage parking (space #29) with a full-height storage cage is included in the price. This is West Loop living at its finest!
Zillow last checked: 8 hours ago
Listing updated: January 29, 2025 at 10:08am
Listing courtesy of:
Sabrina Glover, ABR,CSC,PSA 630-523-9989,
Platinum Partners Realtors,
Krystianne Cioch 224-229-0832,
Platinum Partners Realtors
Bought with:
Brian Scherpenberg
@properties Christie's International Real Estate
Source: MRED as distributed by MLS GRID,MLS#: 12212404
Facts & features
Interior
Bedrooms & bathrooms
- Bedrooms: 2
- Bathrooms: 2
- Full bathrooms: 2
Primary bedroom
- Features: Flooring (Hardwood), Window Treatments (Shades), Bathroom (Full)
- Level: Main
- Area: 345 Square Feet
- Dimensions: 23X15
Bedroom 2
- Features: Flooring (Hardwood), Window Treatments (Shades)
- Level: Main
- Area: 121 Square Feet
- Dimensions: 11X11
Balcony porch lanai
- Level: Main
- Area: 45 Square Feet
- Dimensions: 9X5
Dining room
- Features: Flooring (Hardwood), Window Treatments (Shades)
- Level: Main
- Dimensions: COMBO
Foyer
- Features: Flooring (Hardwood)
- Level: Main
- Area: 42 Square Feet
- Dimensions: 7X6
Kitchen
- Features: Kitchen (Galley), Flooring (Hardwood)
- Level: Main
- Area: 225 Square Feet
- Dimensions: 15X15
Living room
- Features: Flooring (Hardwood), Window Treatments (Shades)
- Level: Main
- Area: 240 Square Feet
- Dimensions: 15X16
Heating
- Natural Gas
Cooling
- Central Air
Features
- Basement: None
Interior area
- Total structure area: 0
- Total interior livable area: 1,300 sqft
Property
Parking
- Total spaces: 1
- Parking features: Garage Door Opener, On Site, Deeded, Attached, Garage
- Attached garage spaces: 1
- Has uncovered spaces: Yes
Accessibility
- Accessibility features: No Disability Access
Details
- Additional parcels included: 17172060141077
- Parcel number: 17172060141012
- Special conditions: None
Construction
Type & style
- Home type: Condo
- Property subtype: Condominium, Single Family Residence
Materials
- Brick
Condition
- New construction: No
- Year built: 2001
Utilities & green energy
- Electric: Circuit Breakers
- Sewer: Public Sewer
- Water: Lake Michigan
Community & neighborhood
Location
- Region: Chicago
HOA & financial
HOA
- Has HOA: Yes
- HOA fee: $575 monthly
- Amenities included: Bike Room/Bike Trails, Elevator(s), Storage
- Services included: Water, Parking, Insurance, Cable TV, Exterior Maintenance, Scavenger, Snow Removal, Internet
Other
Other facts
- Listing terms: Conventional
- Ownership: Condo
Price history
| Date | Event | Price |
|---|---|---|
| 1/9/2025 | Sold | $555,000+1.8%$427/sqft |
Source: | ||
| 11/24/2024 | Contingent | $545,000$419/sqft |
Source: | ||
| 11/20/2024 | Listed for sale | $545,000+2.8%$419/sqft |
Source: | ||
| 6/6/2022 | Sold | $530,000+2.9%$408/sqft |
Source: | ||
| 5/7/2022 | Contingent | $514,900$396/sqft |
Source: | ||
Public tax history
| Year | Property taxes | Tax assessment |
|---|---|---|
| 2023 | $9,095 +11.5% | $42,961 |
| 2022 | $8,161 +2.1% | $42,961 |
| 2021 | $7,996 +10.3% | $42,961 +20.9% |
Find assessor info on the county website
Neighborhood: Near West Side
Nearby schools
GreatSchools rating
- 10/10Skinner Elementary SchoolGrades: PK-8Distance: 0.4 mi
- 1/10Wells Community Academy High SchoolGrades: 9-12Distance: 1.5 mi
Schools provided by the listing agent
- Elementary: Skinner Elementary School
- District: 299
Source: MRED as distributed by MLS GRID. This data may not be complete. We recommend contacting the local school district to confirm school assignments for this home.

Get pre-qualified for a loan
At Zillow Home Loans, we can pre-qualify you in as little as 5 minutes with no impact to your credit score.An equal housing lender. NMLS #10287.


