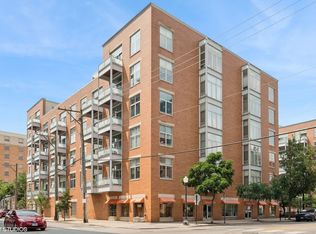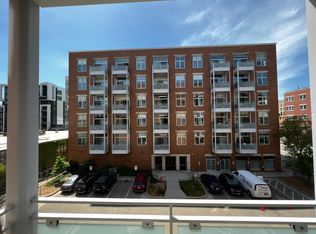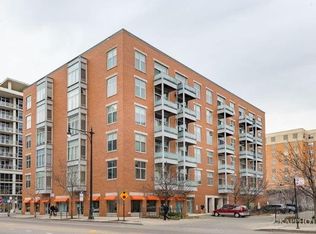Closed
$514,000
939 W Madison St APT 201, Chicago, IL 60607
2beds
1,300sqft
Condominium, Single Family Residence
Built in 2001
-- sqft lot
$547,200 Zestimate®
$395/sqft
$3,735 Estimated rent
Home value
$547,200
$503,000 - $596,000
$3,735/mo
Zestimate® history
Loading...
Owner options
Explore your selling options
What's special
Located in the heart of the West Loop along vibrant Madison Row, this stunning Northeast corner unit in a boutique elevator building offers the perfect blend of style, space, and location. Featuring 2 bedrooms, 2 baths with high ceilings, expansive windows, and an airy open layout ideal for both everyday living and entertaining. Enter through a gracious foyer with a large coat closet and step into the spacious main living area. Thoughtfully appointed with upgraded light fixtures and wide plank hardwood floors, the space flows seamlessly into the second bedroom and private balcony- perfect for enjoying your morning coffee, al fresco dining, or unwinding in the evening. The spacious kitchen offers ample cabinet storage, granite countertops, a generous island with counter seating, and stainless steel appliances. The primary suite is spacious and filled with natural light, featuring a sunlit sitting nook, his-and-hers walk-in closets, and ensuite bath with a dual vanity and full-size walk-in shower. Both bedrooms are fully enclosed and feature large windows. The unit also features in-unit laundry, central HVAC, and abundant storage throughout. Full-height storage cage is included, and heated garage parking (30K extra). Located in the highly acclaimed Skinner School District, this home is just steps from some of the city's best restaurants. A few blocks to both Whole Foods and Mariano's, and easy access to the Green and Pink Line trains and major bus routes. Enjoy proximity to Mary Bartelme Park, La Colombe, Greektown, Soho House, and the Fulton Market District. With Randolph Street, the Loop, and Fulton Market all within walking distance, this prime West Loop location has it all. Plus, the 2.9M Madison Streetscape beautification project is underway, further elevating the neighborhood and making this the perfect opportunity to own in one of the city's most vibrant areas!
Zillow last checked: 8 hours ago
Listing updated: May 26, 2025 at 01:01am
Listing courtesy of:
Sam Shaffer 312-525-9660,
Chicago Properties Firm,
Jeanne Stampf 217-473-2216,
Chicago Properties Firm
Bought with:
Alexandre Stoykov
Compass
Source: MRED as distributed by MLS GRID,MLS#: 12327262
Facts & features
Interior
Bedrooms & bathrooms
- Bedrooms: 2
- Bathrooms: 2
- Full bathrooms: 2
Primary bedroom
- Features: Flooring (Hardwood), Window Treatments (Shades), Bathroom (Full)
- Level: Main
- Area: 210 Square Feet
- Dimensions: 15X14
Bedroom 2
- Features: Flooring (Hardwood), Window Treatments (Shades)
- Level: Main
- Area: 144 Square Feet
- Dimensions: 12X12
Balcony porch lanai
- Level: Main
- Area: 60 Square Feet
- Dimensions: 10X6
Dining room
- Features: Flooring (Hardwood)
- Level: Main
- Dimensions: COMBO
Foyer
- Features: Flooring (Hardwood)
- Level: Main
- Area: 55 Square Feet
- Dimensions: 5X11
Kitchen
- Features: Kitchen (Eating Area-Breakfast Bar, Island), Flooring (Hardwood)
- Level: Main
- Area: 165 Square Feet
- Dimensions: 15X11
Living room
- Features: Flooring (Hardwood), Window Treatments (Shades)
- Level: Main
- Area: 270 Square Feet
- Dimensions: 15X18
Walk in closet
- Level: Main
- Area: 25 Square Feet
- Dimensions: 5X5
Walk in closet
- Level: Main
- Area: 25 Square Feet
- Dimensions: 5X5
Heating
- Natural Gas
Cooling
- Central Air
Appliances
- Included: Range, Microwave, Dishwasher, Refrigerator, Washer, Dryer, Stainless Steel Appliance(s)
- Laundry: Washer Hookup, In Unit
Features
- Storage, Walk-In Closet(s)
- Flooring: Hardwood
- Basement: None
Interior area
- Total structure area: 0
- Total interior livable area: 1,300 sqft
Property
Parking
- Total spaces: 1
- Parking features: Garage Door Opener, On Site, Deeded, Attached, Garage
- Attached garage spaces: 1
- Has uncovered spaces: Yes
Accessibility
- Accessibility features: No Disability Access
Features
- Exterior features: Balcony
Lot
- Features: Common Grounds
Details
- Additional parcels included: 17172060141072
- Parcel number: 17172060141002
- Special conditions: None
Construction
Type & style
- Home type: Condo
- Property subtype: Condominium, Single Family Residence
Materials
- Brick
Condition
- New construction: No
- Year built: 2001
Utilities & green energy
- Electric: Circuit Breakers
- Sewer: Public Sewer
- Water: Lake Michigan, Public
Community & neighborhood
Location
- Region: Chicago
HOA & financial
HOA
- Has HOA: Yes
- HOA fee: $591 monthly
- Amenities included: Bike Room/Bike Trails, Elevator(s), Storage
- Services included: Water, Parking, Insurance, Cable TV, Exterior Maintenance, Scavenger, Snow Removal
Other
Other facts
- Listing terms: Conventional
- Ownership: Condo
Price history
| Date | Event | Price |
|---|---|---|
| 5/23/2025 | Sold | $514,000+3%$395/sqft |
Source: | ||
| 4/25/2025 | Contingent | $499,000$384/sqft |
Source: | ||
| 4/16/2025 | Listed for sale | $499,000+19.5%$384/sqft |
Source: | ||
| 8/10/2021 | Sold | $417,500+0.6%$321/sqft |
Source: | ||
| 7/27/2021 | Contingent | $415,000$319/sqft |
Source: | ||
Public tax history
| Year | Property taxes | Tax assessment |
|---|---|---|
| 2023 | $9,093 +2.6% | $42,950 |
| 2022 | $8,864 +2.3% | $42,950 |
| 2021 | $8,665 +9.1% | $42,950 +20.9% |
Find assessor info on the county website
Neighborhood: Near West Side
Nearby schools
GreatSchools rating
- 10/10Skinner Elementary SchoolGrades: PK-8Distance: 0.4 mi
- 1/10Wells Community Academy High SchoolGrades: 9-12Distance: 1.5 mi
Schools provided by the listing agent
- Elementary: Skinner Elementary School
- High: Wells Community Academy Senior H
- District: 299
Source: MRED as distributed by MLS GRID. This data may not be complete. We recommend contacting the local school district to confirm school assignments for this home.
Get a cash offer in 3 minutes
Find out how much your home could sell for in as little as 3 minutes with a no-obligation cash offer.
Estimated market value$547,200
Get a cash offer in 3 minutes
Find out how much your home could sell for in as little as 3 minutes with a no-obligation cash offer.
Estimated market value
$547,200


