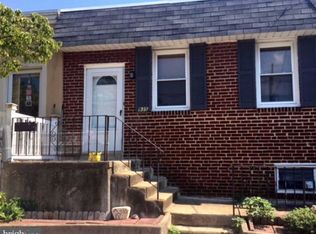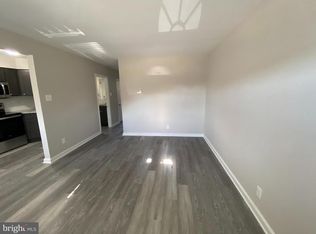Sold for $185,000 on 04/25/25
$185,000
939 W Browning Rd, Bellmawr, NJ 08031
3beds
740sqft
Townhouse
Built in 1960
2,701 Square Feet Lot
$237,500 Zestimate®
$250/sqft
$1,885 Estimated rent
Home value
$237,500
$219,000 - $254,000
$1,885/mo
Zestimate® history
Loading...
Owner options
Explore your selling options
What's special
If Opportunity was a house, it would look like this! This potential 3 bedroom, end-unit row home in the heart of Bellmawr is your chance to get in where you fit in! Bellmawr is a hot spot thanks to its central location and everyday conveniences. Step inside to find an eat-in kitchen with a built-in island adjacent to the cozy living room. Down the hall, two nicely sized bedrooms and a full bath provide comfortable main-floor living. But wait—there’s more! Head downstairs to the finished walkout basement, where two spacious rooms offer endless possibilities. One makes the perfect oversized family room for movie nights and entertaining, while the other—complete with double closets—can be a primary bedroom, home office, or creative space—you decide! Major updates? Check! A new HVAC system and central A/C were installed last year, and the roof was recently redone. Plus, with no HOA fees and low taxes, this home is a rare find. Please note: Home is being sold as-is. Sellers will not make lender repairs. Buyer responsible for obtaining CO from Bellmawr.
Zillow last checked: 8 hours ago
Listing updated: May 09, 2025 at 01:36am
Listed by:
Jane Donohue-Temple 856-723-6493,
The Property Alliance LLC
Bought with:
Jane Donohue-Temple, RS363735
The Property Alliance LLC
Source: Bright MLS,MLS#: NJCD2086828
Facts & features
Interior
Bedrooms & bathrooms
- Bedrooms: 3
- Bathrooms: 1
- Full bathrooms: 1
- Main level bathrooms: 1
- Main level bedrooms: 2
Basement
- Description: Percent Finished: 90.0
- Area: 0
Heating
- Forced Air, Central, Natural Gas
Cooling
- Central Air, Natural Gas
Appliances
- Included: Microwave, Oven/Range - Gas, Refrigerator, Water Heater, Gas Water Heater
- Laundry: None
Features
- Bathroom - Tub Shower, Ceiling Fan(s), Entry Level Bedroom, Family Room Off Kitchen, Eat-in Kitchen
- Flooring: Carpet
- Basement: Full,Finished,Heated,Exterior Entry,Rear Entrance,Space For Rooms,Windows,Walk-Out Access
- Has fireplace: No
Interior area
- Total structure area: 740
- Total interior livable area: 740 sqft
- Finished area above ground: 740
- Finished area below ground: 0
Property
Parking
- Parking features: On Street, Other
- Has uncovered spaces: Yes
Accessibility
- Accessibility features: Other
Features
- Levels: Two
- Stories: 2
- Pool features: None
Lot
- Size: 2,701 sqft
- Dimensions: 27.00 x 100.00
- Features: Corner Lot, Cleared, Level, Rear Yard
Details
- Additional structures: Above Grade, Below Grade
- Parcel number: 040003300001
- Zoning: RESIDENTIAL
- Special conditions: Standard
Construction
Type & style
- Home type: Townhouse
- Architectural style: Straight Thru,Ranch/Rambler,Bungalow,Raised Ranch/Rambler
- Property subtype: Townhouse
Materials
- Brick
- Foundation: Block
- Roof: Flat
Condition
- New construction: No
- Year built: 1960
Utilities & green energy
- Sewer: Public Sewer
- Water: Public
Community & neighborhood
Location
- Region: Bellmawr
- Subdivision: None Available
- Municipality: BELLMAWR BORO
Other
Other facts
- Listing agreement: Exclusive Agency
- Listing terms: Cash,Conventional,FHA,FHA 203(k)
- Ownership: Fee Simple
Price history
| Date | Event | Price |
|---|---|---|
| 4/25/2025 | Sold | $185,000$250/sqft |
Source: | ||
| 3/11/2025 | Contingent | $185,000$250/sqft |
Source: | ||
| 2/25/2025 | Listed for sale | $185,000+60.9%$250/sqft |
Source: | ||
| 6/20/2023 | Sold | $115,000$155/sqft |
Source: Public Record | ||
| 1/19/2023 | Sold | $115,000+3.6%$155/sqft |
Source: | ||
Public tax history
| Year | Property taxes | Tax assessment |
|---|---|---|
| 2025 | $3,831 | $101,300 |
| 2024 | $3,831 -39.4% | $101,300 |
| 2023 | $6,318 -0.8% | $101,300 |
Find assessor info on the county website
Neighborhood: 08031
Nearby schools
GreatSchools rating
- 6/10Bellmawr Park Elementary SchoolGrades: PK-4Distance: 0.5 mi
- 5/10Bell Oaks Middle SchoolGrades: 5-8Distance: 1 mi
- 3/10Triton High SchoolGrades: 9-12Distance: 3 mi
Schools provided by the listing agent
- District: Bellmawr Public Schools
Source: Bright MLS. This data may not be complete. We recommend contacting the local school district to confirm school assignments for this home.

Get pre-qualified for a loan
At Zillow Home Loans, we can pre-qualify you in as little as 5 minutes with no impact to your credit score.An equal housing lender. NMLS #10287.
Sell for more on Zillow
Get a free Zillow Showcase℠ listing and you could sell for .
$237,500
2% more+ $4,750
With Zillow Showcase(estimated)
$242,250
