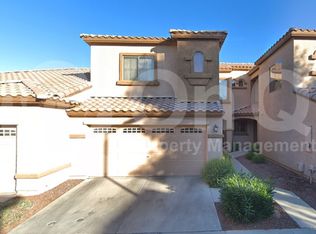Please note, our homes are available on a first-come, first-serve basis and are not reserved until the holding fee agreement is signed and the holding fee is paid by the primary applicant.
This home features Progress Smart Home - Progress Residential's smart home app, which allows you to control the home securely from any of your devices.
This home is priced to rent and won't be around for long. Apply now, while we make this home ready for you, or call to arrange a meeting with your local Progress Residential leasing specialist today.
Feel like you're living in your own personal castle with this renovated rental home located in Gilbert, AZ. This house is a true stunner that comes with three bedrooms and two and a half bathrooms spread across its towering three levels. Imagine coming down the staircase in the morning to enjoy the morning news in the spacious living room. Spills are going to be a breeze to clean up in this home, as there is wood and tile flooring throughout. On the lower level, you have a large family room with a ceiling fan that will be perfect for game night. The main bedroom sports a sizable walk-in closet. Come see this beauty for yourself.
House for rent
$2,410/mo
939 W Aspen Way, Gilbert, AZ 85233
3beds
1,619sqft
Price is base rent and doesn't include required fees.
Single family residence
Available Thu May 15 2025
Cats, dogs OK
Ceiling fan
In unit laundry
Attached garage parking
-- Heating
What's special
Sizable walk-in closetWood and tile flooringCeiling fanLarge family room
- 48 days
- on Zillow |
- -- |
- -- |
Travel times
Facts & features
Interior
Bedrooms & bathrooms
- Bedrooms: 3
- Bathrooms: 3
- Full bathrooms: 2
- 1/2 bathrooms: 1
Cooling
- Ceiling Fan
Appliances
- Laundry: Contact manager
Features
- Ceiling Fan(s), Walk In Closet, Walk-In Closet(s)
- Flooring: Hardwood, Linoleum/Vinyl, Tile
Interior area
- Total interior livable area: 1,619 sqft
Property
Parking
- Parking features: Attached, Garage
- Has attached garage: Yes
- Details: Contact manager
Features
- Exterior features: 3 Story, Granite Countertops, Natural Light / Sky Lights, Open Floor Plan, Plantation Shutters, Smart Home, Walk In Closet
Details
- Parcel number: 31008653
Construction
Type & style
- Home type: SingleFamily
- Property subtype: Single Family Residence
Community & HOA
Location
- Region: Gilbert
Financial & listing details
- Lease term: Contact For Details
Price history
| Date | Event | Price |
|---|---|---|
| 4/23/2025 | Price change | $2,410-1%$1/sqft |
Source: Zillow Rentals | ||
| 4/3/2025 | Price change | $2,435-1%$2/sqft |
Source: Zillow Rentals | ||
| 3/29/2025 | Price change | $2,460-0.2%$2/sqft |
Source: Zillow Rentals | ||
| 3/28/2025 | Price change | $2,465+0.2%$2/sqft |
Source: Zillow Rentals | ||
| 3/24/2025 | Price change | $2,460-1.8%$2/sqft |
Source: Zillow Rentals | ||
![[object Object]](https://photos.zillowstatic.com/fp/711ff2c490dbcb5a851b6ce93a61ccf3-p_i.jpg)
