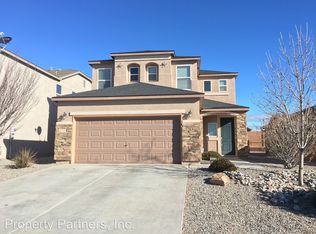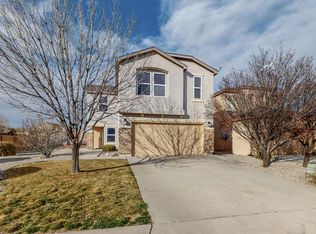Sold
Price Unknown
939 Spring Valley Rd NE, Rio Rancho, NM 87144
4beds
1,467sqft
Single Family Residence
Built in 2009
5,227.2 Square Feet Lot
$306,000 Zestimate®
$--/sqft
$2,044 Estimated rent
Home value
$306,000
$275,000 - $340,000
$2,044/mo
Zestimate® history
Loading...
Owner options
Explore your selling options
What's special
Discover this stunning contemporary home in Rio Rancho, boasting an open concept design that offers excellent flow and amenities. The spacious living room seamlessly connects to the large eat-in kitchen, which features a small island with bar seating, track lighting, and a dedicated dining area. Enjoy easy access to the outdoors through sliding glass doors. The primary suite, with its ensuite bath, is thoughtfully positioned away from the other bedrooms for added privacy. Soaring vaulted ceilings and a neutral color palette enhance the sense of space and light. The home's curb appeal is matched by an easily maintained backyard with a large open patio, block wall, and terraced landscaping. Conveniently located near several parks, schools and eats! Call now for a tour!
Zillow last checked: 8 hours ago
Listing updated: November 14, 2024 at 12:55pm
Listed by:
Jonathan P Tenorio 505-410-8568,
Keller Williams Realty
Bought with:
Nonmls Nonmls
Non Member of SWMLS
Source: SWMLS,MLS#: 1067067
Facts & features
Interior
Bedrooms & bathrooms
- Bedrooms: 4
- Bathrooms: 2
- Full bathrooms: 2
Primary bedroom
- Description: Estimated
- Level: Main
- Area: 174.86
- Dimensions: Estimated
Kitchen
- Description: Estimated
- Level: Main
- Area: 88.11
- Dimensions: Estimated
Living room
- Description: Estimated
- Level: Main
- Area: 367.24
- Dimensions: Estimated
Heating
- Central, Forced Air, Natural Gas
Cooling
- Refrigerated
Appliances
- Included: Dryer, Free-Standing Gas Range, Refrigerator, Washer
- Laundry: Washer Hookup, Electric Dryer Hookup, Gas Dryer Hookup
Features
- Breakfast Bar, Cathedral Ceiling(s), Kitchen Island, Main Level Primary, Tub Shower, Walk-In Closet(s)
- Flooring: Carpet, Tile
- Windows: Double Pane Windows, Insulated Windows
- Has basement: No
- Has fireplace: No
Interior area
- Total structure area: 1,467
- Total interior livable area: 1,467 sqft
Property
Parking
- Total spaces: 2
- Parking features: Attached, Garage
- Attached garage spaces: 2
Features
- Levels: One
- Stories: 1
- Patio & porch: Open, Patio
- Exterior features: Private Yard
- Fencing: Wall
Lot
- Size: 5,227 sqft
- Features: Lawn, Trees
- Residential vegetation: Grassed
Details
- Parcel number: 1010073296444
- Zoning description: R-1
Construction
Type & style
- Home type: SingleFamily
- Property subtype: Single Family Residence
Materials
- Frame, Stucco
- Roof: Pitched,Shingle
Condition
- Resale
- New construction: No
- Year built: 2009
Details
- Builder name: Dr Horton
Utilities & green energy
- Sewer: Public Sewer
- Water: Public
- Utilities for property: Electricity Connected, Natural Gas Connected, Sewer Connected, Water Connected
Green energy
- Energy generation: None
Community & neighborhood
Location
- Region: Rio Rancho
HOA & financial
HOA
- Has HOA: Yes
- HOA fee: $52 monthly
- Services included: Common Areas
Other
Other facts
- Listing terms: Cash,Conventional,FHA,VA Loan
Price history
| Date | Event | Price |
|---|---|---|
| 11/14/2024 | Sold | -- |
Source: | ||
| 9/25/2024 | Pending sale | $317,500$216/sqft |
Source: | ||
| 9/13/2024 | Price change | $317,500-0.8%$216/sqft |
Source: | ||
| 8/29/2024 | Listed for sale | $320,000$218/sqft |
Source: | ||
| 8/18/2024 | Pending sale | $320,000$218/sqft |
Source: | ||
Public tax history
| Year | Property taxes | Tax assessment |
|---|---|---|
| 2025 | $3,406 +27.2% | $97,601 +27.9% |
| 2024 | $2,678 +2.7% | $76,318 +3% |
| 2023 | $2,607 +2% | $74,095 +3% |
Find assessor info on the county website
Neighborhood: Northern Meadows
Nearby schools
GreatSchools rating
- 4/10Cielo Azul Elementary SchoolGrades: K-5Distance: 0.7 mi
- 7/10Rio Rancho Middle SchoolGrades: 6-8Distance: 4.3 mi
- 7/10V Sue Cleveland High SchoolGrades: 9-12Distance: 4.2 mi
Get a cash offer in 3 minutes
Find out how much your home could sell for in as little as 3 minutes with a no-obligation cash offer.
Estimated market value$306,000
Get a cash offer in 3 minutes
Find out how much your home could sell for in as little as 3 minutes with a no-obligation cash offer.
Estimated market value
$306,000

