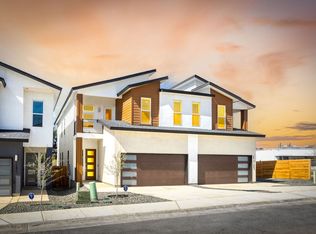Centrally Located Home with Yard Maintenance Included! Highlights: Yard maintenance included in rent | Located in the highly rated NEISD school district Welcome to this lovely, centrally located home featuring a charming xeriscape courtyard that offers great curb appeal and low maintenance. Inside, you'll find fresh interior paint, bamboo wood flooring, and quartzite countertops in the kitchen and bathrooms. The kitchen is a standout with plenty of counter space, ample cabinetry, and all appliances including a stove, microwave, dishwasher, and refrigerator. A built-in desk in the breakfast area provides a convenient space for daily tasks. The home includes a formal living and dining area at the front, as well as a comfortable family room with a wood-burning fireplace that opens to the kitchen-ideal for gatherings and entertaining. An oversized laundry room includes washer and dryer and has new tile flooring. Easy access to the backyard from laundry room. The primary suite features a walk-in shower and walk-in closet, while two additional bedrooms share a nicely sized secondary bathroom. Step outside to a large covered patio, spacious backyard, mature trees, and a storage shed-perfect for enjoying the outdoors and additional storage. Pets considered on a case-by-case basis with owner approval. This move-in-ready home offers comfort, space, and convenience-schedule your showing today!
12 month lease - $100 third party move-in inspection fee and Landlord liability insurance required. All measurements, and school data are approx. and provided by other sources. Tenant should independently verify this information prior to entering into a contract.
Highlights: Yard maintenance included in rent | Located in the highly rated NEISD school district
Pets considered on a case-by-case basis with owner approval. Pet deposit $300 per pet.
House for rent
$2,400/mo
939 Serenade Dr, San Antonio, TX 78213
3beds
1,639sqft
Price is base rent and doesn't include required fees.
Single family residence
Available now
Cats, small dogs OK
Central air
In unit laundry
Attached garage parking
-- Heating
What's special
Wood-burning fireplaceCharming xeriscape courtyardSpacious backyardFresh interior paintBamboo wood flooringBuilt-in deskLarge covered patio
- 28 days
- on Zillow |
- -- |
- -- |
Travel times
Facts & features
Interior
Bedrooms & bathrooms
- Bedrooms: 3
- Bathrooms: 2
- Full bathrooms: 2
Cooling
- Central Air
Appliances
- Included: Dishwasher, Dryer, Microwave, Oven, Refrigerator, Washer
- Laundry: In Unit
Features
- Walk In Closet
- Flooring: Hardwood, Tile
Interior area
- Total interior livable area: 1,639 sqft
Property
Parking
- Parking features: Attached
- Has attached garage: Yes
- Details: Contact manager
Features
- Exterior features: Walk In Closet
Details
- Parcel number: 534605
Construction
Type & style
- Home type: SingleFamily
- Property subtype: Single Family Residence
Community & HOA
Location
- Region: San Antonio
Financial & listing details
- Lease term: 1 Year
Price history
| Date | Event | Price |
|---|---|---|
| 5/2/2025 | Listed for rent | $2,400-4%$1/sqft |
Source: Zillow Rentals | ||
| 4/20/2025 | Listing removed | $2,500$2/sqft |
Source: Zillow Rentals | ||
| 2/24/2025 | Listed for rent | $2,500$2/sqft |
Source: Zillow Rentals | ||
| 2/24/2025 | Listing removed | $2,500$2/sqft |
Source: Zillow Rentals | ||
| 2/8/2025 | Listed for rent | $2,500$2/sqft |
Source: Zillow Rentals | ||
![[object Object]](https://photos.zillowstatic.com/fp/701d8e51b690eba7da540d828537b0af-p_i.jpg)
