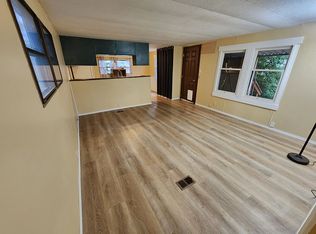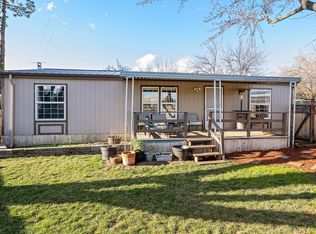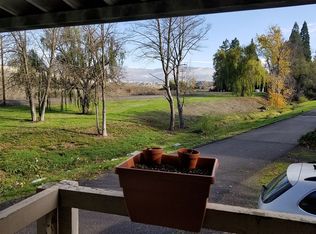Closed
$133,500
939 S Valley View Rd Unit 19, Ashland, OR 97520
3beds
2baths
1,431sqft
In Park, Mobile Home
Built in 1990
-- sqft lot
$134,700 Zestimate®
$93/sqft
$1,712 Estimated rent
Home value
$134,700
$121,000 - $150,000
$1,712/mo
Zestimate® history
Loading...
Owner options
Explore your selling options
What's special
Welcome to this delightful double-wide manufactured home in an all-ages park in Ashland featuring 3 bedrooms & 2 baths. This inviting residence boasts a spacious open, split floor plan with bamboo floors in the dining room, kitchen & laundry, perfect for modern living. Located in a prime spot within the park, it offers peaceful views of the surrounding hills & valley. Built in 1990, the home has been lovingly maintained. The primary bedroom is generously sized & includes long closets, while the attached bath features a shower & relaxing jacuzzi tub for your comfort. Convenience is key with a back door leading from the driveway directly into the laundry room, which is conveniently adjacent to the second bath. The kitchen is a cheerful space, enhanced by a skylight & white cabinets that brighten the room. Don't miss the opportunity to make this beautiful home your own. With its prime location & thoughtful design, it promises a comfortable & serene lifestyle. Owner carry possibility.
Zillow last checked: 8 hours ago
Listing updated: May 30, 2025 at 04:21pm
Listed by:
Windermere Van Vleet & Associates 541-482-3786
Bought with:
Top Agents Real Estate Company
Source: Oregon Datashare,MLS#: 220198777
Facts & features
Interior
Bedrooms & bathrooms
- Bedrooms: 3
- Bathrooms: 2
Heating
- Electric, Forced Air
Cooling
- Wall/Window Unit(s)
Appliances
- Included: Dishwasher, Disposal, Dryer, Microwave, Oven, Range, Range Hood, Refrigerator, Washer, Water Heater
Features
- Breakfast Bar, Double Vanity, Fiberglass Stall Shower, Laminate Counters, Open Floorplan, Primary Downstairs, Shower/Tub Combo, Soaking Tub, Vaulted Ceiling(s), Walk-In Closet(s)
- Flooring: Bamboo, Carpet, Vinyl
- Windows: Aluminum Frames, Double Pane Windows, Vinyl Frames
- Has fireplace: No
Interior area
- Total structure area: 1,431
- Total interior livable area: 1,431 sqft
Property
Parking
- Parking features: Asphalt, Concrete, Driveway, No Garage
- Has uncovered spaces: Yes
Features
- Levels: One
- Stories: 1
- Patio & porch: Deck
- Has view: Yes
- View description: Valley
Lot
- Features: Level
Details
- Additional structures: Shed(s)
- Parcel number: 30143970
- On leased land: Yes
- Lease amount: $800
- Special conditions: Standard
Construction
Type & style
- Home type: MobileManufactured
- Property subtype: In Park, Mobile Home
Materials
- Foundation: Block, Pillar/Post/Pier
- Roof: Composition
Condition
- Year built: 1990
Utilities & green energy
- Sewer: Public Sewer
- Water: Shared Well, Water Meter
Community & neighborhood
Security
- Security features: Carbon Monoxide Detector(s), Smoke Detector(s)
Location
- Region: Ashland
Other
Other facts
- Body type: Double Wide
- Listing terms: Cash,Conventional,Owner Will Carry
- Road surface type: Paved
Price history
| Date | Event | Price |
|---|---|---|
| 5/30/2025 | Sold | $133,500-7.9%$93/sqft |
Source: | ||
| 4/17/2025 | Pending sale | $145,000$101/sqft |
Source: | ||
| 4/3/2025 | Listed for sale | $145,000+3.6%$101/sqft |
Source: | ||
| 1/16/2025 | Listing removed | $140,000$98/sqft |
Source: | ||
| 1/3/2025 | Pending sale | $140,000$98/sqft |
Source: | ||
Public tax history
| Year | Property taxes | Tax assessment |
|---|---|---|
| 2024 | $484 +3.3% | $31,960 +3% |
| 2023 | $468 +3.3% | $31,030 |
| 2022 | $453 +3.5% | $31,030 +3% |
Find assessor info on the county website
Neighborhood: 97520
Nearby schools
GreatSchools rating
- 8/10Helman Elementary SchoolGrades: K-5Distance: 2.3 mi
- 7/10Ashland Middle SchoolGrades: 6-8Distance: 4 mi
- 9/10Ashland High SchoolGrades: 9-12Distance: 3.7 mi
Schools provided by the listing agent
- Elementary: Helman Elem
- Middle: Ashland Middle
- High: Ashland High
Source: Oregon Datashare. This data may not be complete. We recommend contacting the local school district to confirm school assignments for this home.


