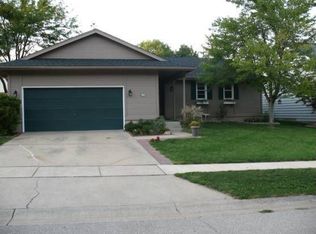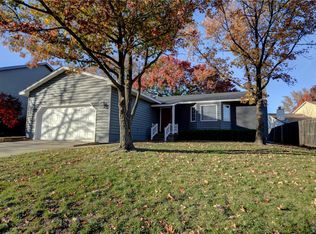Absolutely move-in condition; Super sized master bedroom 21'6 x 13'6 with Master Bath heated tile floor; Main floor Family room with Wood burning fireplace and sliders to fenced double lot with 20' Vinyl pool and 14 x 12 shed; Home has 2 lots with 2nd lot frontage on Franzy; Basement storage room 37 x 11/6; Newer roof, windows, furnace and air; All appliances stay with home
This property is off market, which means it's not currently listed for sale or rent on Zillow. This may be different from what's available on other websites or public sources.

