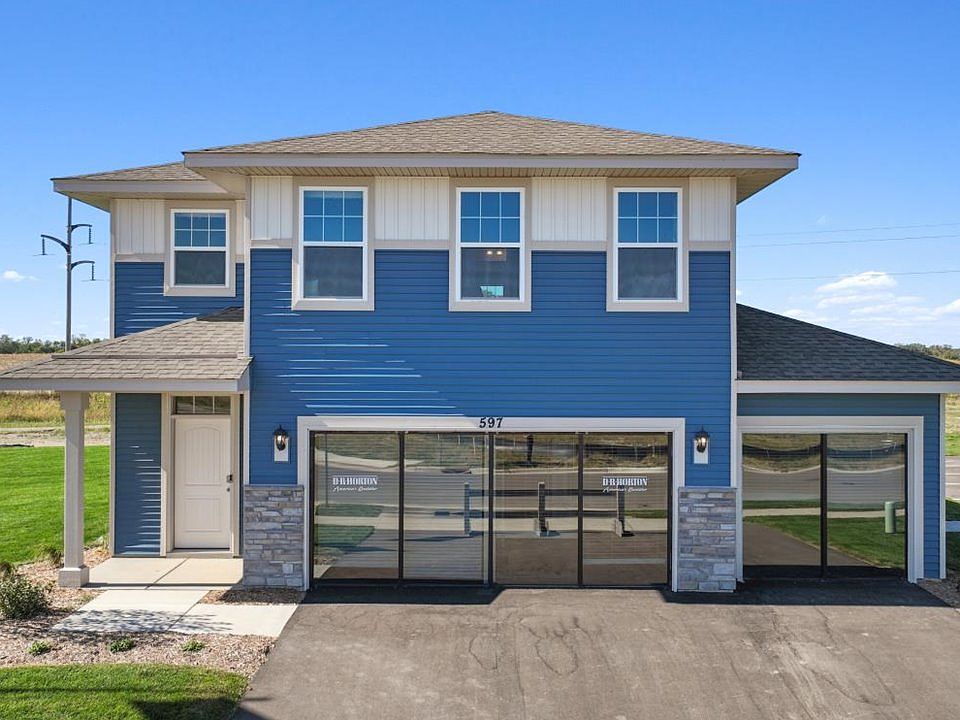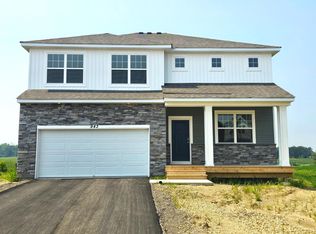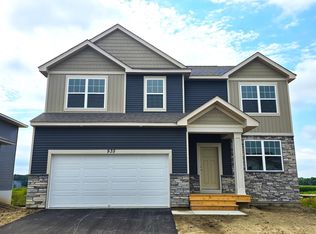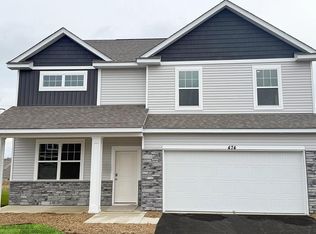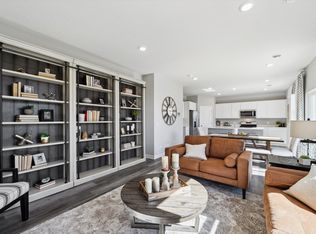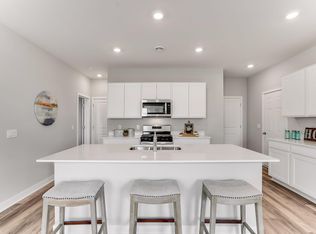939 Redfield Cir, Delano, MN 55328
What's special
- 24 days |
- 262 |
- 19 |
Zillow last checked: 8 hours ago
Listing updated: 20 hours ago
Morgan Cole 612-715-1008,
D.R. Horton, Inc.
Travel times
Schedule tour
Select your preferred tour type — either in-person or real-time video tour — then discuss available options with the builder representative you're connected with.
Open houses
Facts & features
Interior
Bedrooms & bathrooms
- Bedrooms: 5
- Bathrooms: 3
- Full bathrooms: 1
- 3/4 bathrooms: 2
Bedroom
- Level: Upper
- Area: 273 Square Feet
- Dimensions: 21 x 13
Bedroom 2
- Level: Upper
- Area: 154 Square Feet
- Dimensions: 14x11
Bedroom 3
- Level: Upper
- Area: 132 Square Feet
- Dimensions: 12x11
Bedroom 4
- Level: Upper
- Area: 132 Square Feet
- Dimensions: 12x11
Bedroom 5
- Level: Main
- Area: 121 Square Feet
- Dimensions: 11X11
Dining room
- Level: Main
- Area: 117 Square Feet
- Dimensions: 13 x 9
Family room
- Level: Main
- Area: 165 Square Feet
- Dimensions: 15 x 11
Foyer
- Level: Main
- Area: 95 Square Feet
- Dimensions: 19x5
Kitchen
- Level: Main
- Area: 90 Square Feet
- Dimensions: 10 x 9
Laundry
- Level: Upper
- Area: 49 Square Feet
- Dimensions: 7x7
Loft
- Level: Upper
- Area: 216 Square Feet
- Dimensions: 18x12
Walk in closet
- Level: Upper
- Area: 70 Square Feet
- Dimensions: 10x7
Walk in closet
- Level: Upper
- Area: 30 Square Feet
- Dimensions: 6x5
Heating
- Forced Air, Fireplace(s)
Cooling
- Central Air
Appliances
- Included: Air-To-Air Exchanger, Dishwasher, Disposal, Humidifier, Microwave, Range, Stainless Steel Appliance(s), Tankless Water Heater
Features
- Basement: Daylight,Unfinished
- Number of fireplaces: 1
- Fireplace features: Electric, Family Room
Interior area
- Total structure area: 2,449
- Total interior livable area: 2,449 sqft
- Finished area above ground: 2,449
- Finished area below ground: 0
Video & virtual tour
Property
Parking
- Total spaces: 3
- Parking features: Attached, Asphalt
- Attached garage spaces: 3
- Details: Garage Dimensions (22X21), Garage Door Height (7), Garage Door Width (16)
Accessibility
- Accessibility features: None
Features
- Levels: Two
- Stories: 2
Lot
- Size: 0.34 Acres
- Dimensions: 42 x 138 x 163 x 220
- Features: Sod Included in Price
Details
- Foundation area: 1019
- Parcel number: tbd
- Zoning description: Residential-Single Family
Construction
Type & style
- Home type: SingleFamily
- Property subtype: Residential
Materials
- Roof: Age 8 Years or Less,Asphalt
Condition
- New construction: Yes
- Year built: 2025
Details
- Builder name: D.R. HORTON
Utilities & green energy
- Electric: 200+ Amp Service
- Gas: Natural Gas
- Sewer: City Sewer/Connected
- Water: City Water/Connected
- Utilities for property: Underground Utilities
Community & HOA
Community
- Subdivision: Greywood Express Select
HOA
- Has HOA: No
- Services included: Other, Professional Mgmt, Recreation Facility, Shared Amenities
Location
- Region: Delano
Financial & listing details
- Price per square foot: $182/sqft
- Annual tax amount: $780
- Date on market: 11/17/2025
- Date available: 09/18/2025
- Road surface type: Paved
About the community
Source: DR Horton
8 homes in this community
Available homes
| Listing | Price | Bed / bath | Status |
|---|---|---|---|
Current home: 939 Redfield Cir | $445,000 | 5 bed / 3 bath | Available |
| 488 Blueridge St SW | $391,990 | 3 bed / 3 bath | Available |
| 927 Redfield Cir | $396,990 | 3 bed / 3 bath | Available |
| 954 Silvercreek Ave W | $415,000 | 5 bed / 3 bath | Available |
| 480 Blueridge St SW | $425,000 | 4 bed / 3 bath | Available |
| 474 Blueridge St SW | $429,990 | 5 bed / 3 bath | Available |
| 931 Redfield Cir | $449,990 | 5 bed / 3 bath | Available |
| 923 Redfield Cir | $471,990 | 5 bed / 3 bath | Pending |
Source: DR Horton
Contact builder

By pressing Contact builder, you agree that Zillow Group and other real estate professionals may call/text you about your inquiry, which may involve use of automated means and prerecorded/artificial voices and applies even if you are registered on a national or state Do Not Call list. You don't need to consent as a condition of buying any property, goods, or services. Message/data rates may apply. You also agree to our Terms of Use.
Learn how to advertise your homesEstimated market value
Not available
Estimated sales range
Not available
Not available
Price history
| Date | Event | Price |
|---|---|---|
| 12/8/2025 | Price change | $445,000-1.1%$182/sqft |
Source: | ||
| 11/17/2025 | Price change | $450,000-3.6%$184/sqft |
Source: | ||
| 11/4/2025 | Price change | $466,990-1.1%$191/sqft |
Source: | ||
| 10/7/2025 | Price change | $471,990-1.7%$193/sqft |
Source: | ||
| 9/19/2025 | Price change | $479,990-2%$196/sqft |
Source: | ||
Public tax history
Monthly payment
Neighborhood: 55328
Nearby schools
GreatSchools rating
- 9/10Delano Middle SchoolGrades: 4-6Distance: 2.3 mi
- 10/10Delano Senior High SchoolGrades: 7-12Distance: 2.1 mi
- 9/10Delano Elementary SchoolGrades: PK-3Distance: 2.4 mi
Schools provided by the builder
- Elementary: Delano Elementary School
- Middle: Delano Intermediate School
- High: Delano High School
- District: Delano Public Schools
Source: DR Horton. This data may not be complete. We recommend contacting the local school district to confirm school assignments for this home.
