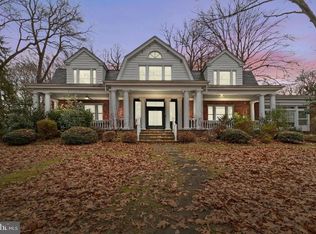Serene and secluded mid-century era private, woodsy, oasis, superbly ideal for sheltering in place. 3 Bedroom plus Office with 2 full Baths, gorgeously situated on 1.2 acres and surrounded entirely by woods. Accessed by a long private driveway and barely visible from the road. Enjoy the change of seasons and frequent wildlife sitings of deer, foxes, squirrels and a myriad of birds from any room. Enter a beautiful slate foyer with coat closet. Directly ahead is a well-appointed office with built-in wrap-around desk, long built-in bookshelves, and clerestory windows for lots of light; an ideal spot to work-from-home but which could also be transformed into a 4th bedroom. This is right across from the kitchen and adjacent to the living room, which are connected by a large dining area in this classic Frank Lloyd Wright-esque open-floorplan. The large living room with slate floor and wood-burning fireplace is the design masterpiece of this home, with floor-to-ceiling windows on the entire south side letting the light in and showcasing long, private views of woods, flora, and wildlife. This is the perfect space for either quiet contemplation or a large, raucous gathering. It includes contemporary lighting, floor-to-ceiling bookshelves on 2 walls, and cabinetry of gorgeous, solid oak. The living room is open to the dining area, with its outside exit to the screen porch and slate patio and open access to the highly efficient u-shaped kitchen with a gorgeous wood and tile breakfast counter in between. The kitchen features plenteous maple cabinetry, stainless steel appliances including a new bottom-freezer double door fridge, wine fridge, and windows with a view to the front exterior. Down a long hallway are two spacious secondary bedrooms and a newer ceramic tile hall bath in neutral colors with shower/tub combination. Adjacent to the hall bath is also a large laundry/storage room leading to a firewall-enclosed boiler/electrical/mechanicals room. A long wall of closets in the hallway provides fantastic additional storage. At the end of the hall is a large Master Bedroom with an entire wall of closet space and a newer, large en suite bath that has a jacuzzi tub. Detached two car garage and parking for half a dozen cars or more. The beautiful slate terrace is large enough to host a party and has a goldfish pond with waterfall. A wood shed stores your cord of wood for the fireplace and a recycling shed hides the trash and recycling canisters. WALK less than a quarter mile to SEPTA Secane train station. Easy access to Baltimore Pike restaurant and shopping corridor and quick access to 476 and Rt 1. Enjoy a walk on the ~ mile track, tennis, basketball, roller hockey and the tot park in Crowell Park, across the street. 2020-07-17
This property is off market, which means it's not currently listed for sale or rent on Zillow. This may be different from what's available on other websites or public sources.
