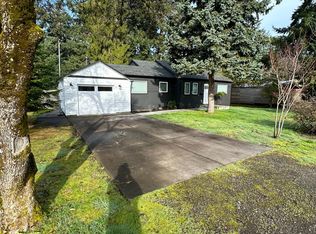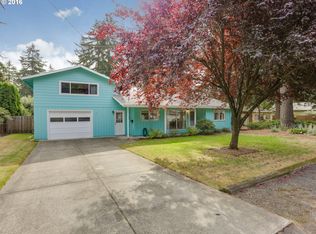Sold
$577,777
939 NE 114th Ave, Portland, OR 97220
3beds
1,200sqft
Residential, Single Family Residence
Built in 1954
10,454.4 Square Feet Lot
$493,600 Zestimate®
$481/sqft
$2,278 Estimated rent
Home value
$493,600
$469,000 - $518,000
$2,278/mo
Zestimate® history
Loading...
Owner options
Explore your selling options
What's special
True Portland Mid-Century Modern impeccably restored with passion and reverence to the style. Built in 1954, 939 NE 114th Avenue is one of a number of smaller MCM's built reminiscent of the modern Post & Beam aesthetic of Eichler or Rummer homes in a more modest form. The vaulted, exposed beam, tongue and groove fir ceilings combined with roofline windows and open floorplan make the space live much larger than its footprint. Floor to ceiling windows in the living room blur the line between interior and exterior, opening onto private covered and uncovered landscaped patios. Zen park-like serene, outdoor private spaces surrounded by mature Douglas firs and nestled on a nearly quarter acre lot, this unique home feels like a modern cabin in a forested peaceful oasis. Upgrades include: TPO roof and fascia boards, replaced tongue and groove solid fir ceilings, copper gutters, 200amp electric service, wiring, and outlets, copper supply and main water service lines, central air conditioning, Trane furnace, Rinnai tankless hot water heater, Malm Zircon 30 wood fireplace on custom base, to-studs interior wall removals replaced with sheetrock, insulated exterior and interior walls with recycled blue jeans, 2022 exterior paint, Velux skylights, custom solid fir awning windows, solid core doors, Rejuvenation modern lighting fixtures, Baldwin hardware, garage door, fencing, hardscape and landscape. Ask your Realtor to share upgrades and amenities lists for more details. Blocks to: Gateway Breakfast House, Jet Black Coffee, Food Fight!, Portland Coffee Shop, Hazelwood Hydropark and Community Garden, and more. Open Saturday and Sunday, 1-3pm. Offers due Monday by 2pm. [Home Energy Score = 7. HES Report at https://rpt.greenbuildingregistry.com/hes/OR10218609]
Zillow last checked: 8 hours ago
Listing updated: August 24, 2023 at 05:51am
Listed by:
Tina Schafer 503-515-4875,
Urban Nest Realty
Bought with:
Steve Brian, 201210578
Living Room Realty
Source: RMLS (OR),MLS#: 23665931
Facts & features
Interior
Bedrooms & bathrooms
- Bedrooms: 3
- Bathrooms: 1
- Full bathrooms: 1
- Main level bathrooms: 1
Primary bedroom
- Features: Hardwood Floors, Skylight, Vaulted Ceiling
- Level: Main
Bedroom 2
- Features: Hardwood Floors, Vaulted Ceiling
- Level: Main
Bedroom 3
- Features: Builtin Features, Exterior Entry, Hardwood Floors, Patio, Vaulted Ceiling
- Level: Main
Dining room
- Features: Hardwood Floors, Vaulted Ceiling
- Level: Main
Kitchen
- Features: Builtin Range, Dishwasher, Hardwood Floors, Instant Hot Water, Skylight, Builtin Oven, Quartz, Vaulted Ceiling
- Level: Main
Living room
- Features: Builtin Features, Exterior Entry, Fireplace, Hardwood Floors, Patio, Skylight, Vaulted Ceiling
- Level: Main
Heating
- Forced Air 95 Plus, Fireplace(s)
Cooling
- Central Air
Appliances
- Included: Built-In Range, Cooktop, Dishwasher, Disposal, Free-Standing Refrigerator, Gas Appliances, Instant Hot Water, Plumbed For Ice Maker, Washer/Dryer, Built In Oven, Tankless Water Heater
Features
- High Speed Internet, Quartz, Vaulted Ceiling(s), Built-in Features, Pantry, Sink
- Flooring: Hardwood
- Windows: Double Pane Windows, Wood Frames, Skylight(s)
- Basement: Crawl Space
- Number of fireplaces: 1
- Fireplace features: Stove, Wood Burning
Interior area
- Total structure area: 1,200
- Total interior livable area: 1,200 sqft
Property
Parking
- Total spaces: 1
- Parking features: Driveway, Garage Door Opener, Attached
- Attached garage spaces: 1
- Has uncovered spaces: Yes
Accessibility
- Accessibility features: Garage On Main, Minimal Steps, Natural Lighting, One Level, Accessibility
Features
- Stories: 1
- Patio & porch: Covered Patio, Patio
- Exterior features: Garden, On Site Storm water Management, Rain Barrel/Cistern(s), Rain Garden, Yard, Exterior Entry
- Fencing: Fenced
- Has view: Yes
- View description: Trees/Woods
Lot
- Size: 10,454 sqft
- Dimensions: 76 x 138
- Features: Level, Secluded, Trees, SqFt 10000 to 14999
Details
- Parcel number: R156390
Construction
Type & style
- Home type: SingleFamily
- Architectural style: Mid Century Modern
- Property subtype: Residential, Single Family Residence
Materials
- Cedar, Added Wall Insulation, Insulation and Ceiling Insulation
- Foundation: Concrete Perimeter
- Roof: Membrane
Condition
- Restored
- New construction: No
- Year built: 1954
Utilities & green energy
- Gas: Gas
- Sewer: Public Sewer
- Water: Public
- Utilities for property: Cable Connected
Green energy
- Construction elements: Reclaimed Material
- Water conservation: Water-Smart Landscaping, Dual Flush Toilet
Community & neighborhood
Location
- Region: Portland
Other
Other facts
- Listing terms: Cash,Conventional
Price history
| Date | Event | Price |
|---|---|---|
| 8/24/2023 | Sold | $577,777+10.1%$481/sqft |
Source: | ||
| 7/24/2023 | Pending sale | $524,900$437/sqft |
Source: | ||
| 7/21/2023 | Listed for sale | $524,900+130.2%$437/sqft |
Source: | ||
| 8/18/2006 | Sold | $228,000$190/sqft |
Source: Public Record | ||
Public tax history
| Year | Property taxes | Tax assessment |
|---|---|---|
| 2025 | $4,491 +4.4% | $185,720 +3% |
| 2024 | $4,302 +4.5% | $180,320 +3% |
| 2023 | $4,115 +5.5% | $175,070 +3% |
Find assessor info on the county website
Neighborhood: Hazelwood
Nearby schools
GreatSchools rating
- 3/10Ventura Park Elementary SchoolGrades: K-5Distance: 0.6 mi
- 4/10Floyd Light Middle SchoolGrades: 6-8Distance: 0.9 mi
- 2/10David Douglas High SchoolGrades: 9-12Distance: 1.3 mi
Schools provided by the listing agent
- Elementary: Ventura Park
- Middle: Floyd Light
- High: David Douglas
Source: RMLS (OR). This data may not be complete. We recommend contacting the local school district to confirm school assignments for this home.
Get a cash offer in 3 minutes
Find out how much your home could sell for in as little as 3 minutes with a no-obligation cash offer.
Estimated market value
$493,600
Get a cash offer in 3 minutes
Find out how much your home could sell for in as little as 3 minutes with a no-obligation cash offer.
Estimated market value
$493,600

