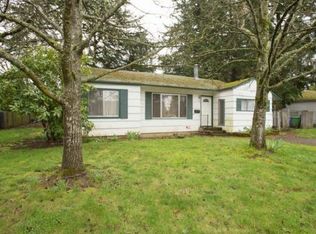Single-Level, Mid-Century ranch in NE Portland's Hazelwood Neighborhood. Turn-key clean with New Gas Furnace, Decommissioned Oil Tank, Immaculate Hardwoods, Quartz Counters. Large concrete patio & sunny backyard for easy outdoor dining & entertaining all-year-long. Buyer to verify ADU & multi-generational living potential. Three (3) main-floor bedrooms +bonus/office above garage. Just right for first-time buyers, down-sizers & investors alike.
This property is off market, which means it's not currently listed for sale or rent on Zillow. This may be different from what's available on other websites or public sources.
