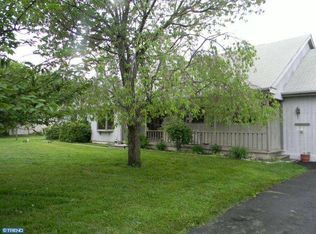Sold for $770,000 on 06/25/25
$770,000
939 Mount Eyre Rd, Washington Crossing, PA 18977
3beds
2,000sqft
SingleFamily
Built in 2001
5.64 Acres Lot
$771,800 Zestimate®
$385/sqft
$4,130 Estimated rent
Home value
$771,800
$718,000 - $826,000
$4,130/mo
Zestimate® history
Loading...
Owner options
Explore your selling options
What's special
ATTENTION Primary users or Builder/Developers- Located in prestigious Washington Crossing, this magnificent custom-built home warmly greets you at the end of a winding, tree-lined driveway where you'll discover breathtaking landscape and nature. This home offers complete privacy and is conveniently located just two miles from I-95. The unique architectural design of this home creates an intimate human/wildlife environment. Panoramic views of the spectacular five acres of land surround this truly unique three bedroom / three bath home where every room offers views of the very private wooded property. This property is located within the highly rated Council Rock School District. On the main level, there are three spacious bedrooms and newly renovated bath, as well as new tile in main foyer and neutral carpeting in bedrooms. One bedroom currently serves as an office, but can easily be converted back to a bedroom. The main living area is located on the scenic upper level and features an open floor plan - perfect for entertaining. The Gourmet Kitchen boasts custom upgraded cabinetry, granite counters, stainless steel gas range, stainless steel dishwasher and a stainless steel refrigerator. The center island offers plenty of counter space, while the living room and dining room area boosts large oversized windows with magnificent views of the spacious front yard. Nature lovers will especially enjoy observing the property's abundant scenic beauty - the perfect spot to sit and watch the wild life just outside your door. Pergo laminate floors throughout the upper level, while a large deck offers the perfect space for entertainment. The property is deeded and will accommodate a separate building. Included with the home are detailed engineering and architectural plans and drawings for an upper level master suite and two car garage below. The property has two wells and a septic system designed to accommodate a five-bedroom home. A whole house generator and water softening and purification system are only some of the features that exemplify the home's quality attention to infrastructure. Five acres of land offer endless possibilities ? a perfect location to coral horses, install an in-ground pool, or simply enjoy the tranquil refuge of this abundant private oasis.
Facts & features
Interior
Bedrooms & bathrooms
- Bedrooms: 3
- Bathrooms: 3
- Full bathrooms: 2
- 1/2 bathrooms: 1
Heating
- Forced air, Heat pump
Cooling
- Central
Appliances
- Included: Dishwasher, Microwave, Range / Oven, Refrigerator
Features
- StallShower, CeilngFan(s), WaterTreatSy, Energy Efficient Windows
- Flooring: Tile, Carpet
Interior area
- Total interior livable area: 2,000 sqft
Property
Parking
- Total spaces: 3
- Parking features: Off-street
Features
- Exterior features: Wood
Lot
- Size: 5.64 Acres
Details
- Parcel number: 47017015003
Construction
Type & style
- Home type: SingleFamily
Materials
- Frame
Condition
- Average+
- Year built: 2001
Community & neighborhood
Location
- Region: Washington Crossing
Other
Other facts
- CurrentFinancing: Conventional, VA, FHA 203(b), FHA 203(k)
- LocaleListingStatus: ACTIVE
- Ownership: Fee Simple
- SewerSeptic: OnSiteSeptic
- Water: Well
- Appliances: KitPantry, KitDoubleSin, KitCookTop, Oven-Wall, Oven-Self Cleaning, Disposal, KitIsland, KitBuiltInRa
- BedroomMaster1Level: Main
- CookingFuel: GasCooking
- Design: 2-Story
- ElectricService: 200-300AmpEl
- Heating: Electric
- LotDescription: Irregular Lot, OpenLot, RearYard, FrontYard, SideYard(s), Trees/Wooded, LevelLot
- PoolType: NoPool
- PropertyCondition: Average+
- Roof: ShingleRoof
- RoomList: Living Room, Bedroom-Master, Bedroom-Second, Bedroom-Third, Kitchen
- State: PA
- BedroomSecond1Level: Main
- FireplaceCount: NoFireplace
- Styles: Other
- Kitchen1Level: Upper 1
- LivingRoomLevel: Upper 1
- GarageSpaces: NoGarage
- InteriorSquareFeetSource: Seller
- BedroomThird1Level: Main
- InteriorFeatures: StallShower, CeilngFan(s), WaterTreatSy, Energy Efficient Windows
- MainEntrance: Foyer
- Foundation: StoneFound
- Parking: 3+CarParking, Drvwy/Off Str, Private
- LaundryType: LowFlrLndry
- HotWater: PropaneHtWtr
- AboveGradeIntSQFTSource: S
- BelowGradeIntSQFTSource: S
- Ownership: Fee Simple
Price history
| Date | Event | Price |
|---|---|---|
| 6/25/2025 | Sold | $770,000-1.3%$385/sqft |
Source: Public Record | ||
| 3/21/2022 | Sold | $780,000-2.5%$390/sqft |
Source: | ||
| 2/3/2022 | Contingent | $799,900$400/sqft |
Source: | ||
| 3/18/2021 | Listed for sale | $799,900+45.7%$400/sqft |
Source: | ||
| 8/28/2018 | Sold | $549,000$275/sqft |
Source: Agent Provided | ||
Public tax history
| Year | Property taxes | Tax assessment |
|---|---|---|
| 2025 | $8,328 | $47,680 |
| 2024 | $8,328 +5% | $47,680 |
| 2023 | $7,932 +0.5% | $47,680 |
Find assessor info on the county website
Neighborhood: 18977
Nearby schools
GreatSchools rating
- 7/10Sol Feinstone El SchoolGrades: K-6Distance: 3.5 mi
- 8/10Newtown Middle SchoolGrades: 7-8Distance: 4.9 mi
- 9/10Council Rock High School NorthGrades: 9-12Distance: 4.4 mi
Schools provided by the listing agent
- Elementary: GOODNOE
- Middle: Cr-Newtown
- High: COUNCIL ROCK NORTH
- District: Council Rock
Source: The MLS. This data may not be complete. We recommend contacting the local school district to confirm school assignments for this home.

Get pre-qualified for a loan
At Zillow Home Loans, we can pre-qualify you in as little as 5 minutes with no impact to your credit score.An equal housing lender. NMLS #10287.
Sell for more on Zillow
Get a free Zillow Showcase℠ listing and you could sell for .
$771,800
2% more+ $15,436
With Zillow Showcase(estimated)
$787,236