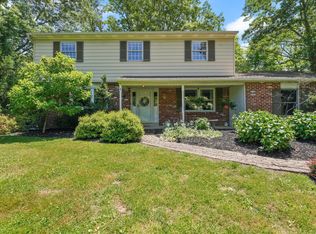Welcome Home to this custom remodeled rancher home situated on 1.94 acres, surrounded by breathtaking views. Every inch of this home is well crafted and the custom work is a reflection of the home owner/custom builder's attention to detail. The master bedroom features high ceilings, an oversized stone fireplace, walk-in closet, and the master bathroom showcases a whirlpool tub, double vanity, and radiant floors, hot water heat in master suite. This suite is privately set on the east side of the home, away from the other 3 spacious bedrooms on the main floor. On the second level you will find two rooms, one room is currently being used as an office and the other is a nice size bonus room. Hardwood floors throughout, a new gourmet kitchen with stainless steel appliances, ample windows for natural light & dining room area, two full remodeled bathrooms, new windows, newer roof and much more. Not to mention the office space above the garage was converted to a cozy in-law suite, guesthouse, or apartment, the lower level of the garage features 12' clearance and an attached open pole barn on the rear and side. additional exterior features includes a stone patio, inground pool, gazebo, hot tub and ample additional parking for the shop/home office. This home is a must see .
This property is off market, which means it's not currently listed for sale or rent on Zillow. This may be different from what's available on other websites or public sources.

