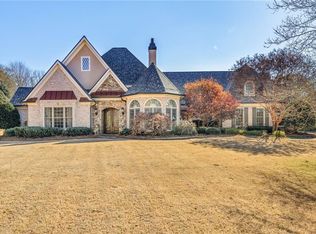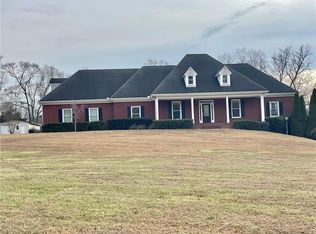Please request a Buyers Pkg prior to scheduling a showing. BLUE BIRD HILL Custom Build never before on market ALL BRICK 4 Bedroom 4 full bath Cape Cod on full partially finished basement, Multiple Bonus Rooms, no SD, xfenced & gated total +/-3.27 ac, 2 car garage Formal LR & DR custom trim throughout large Florida room, family room w/ FP large kitchen & breakfast room, stainless, solid surface tops, master w/ separate garden tub & shower, private deck. Rocking Chair Covered front porch overlooks adjoining pasture land, Boat Door whole house back up generator.
This property is off market, which means it's not currently listed for sale or rent on Zillow. This may be different from what's available on other websites or public sources.

