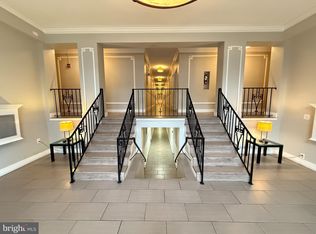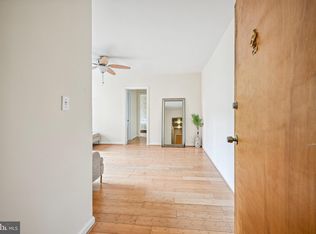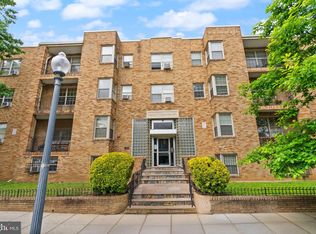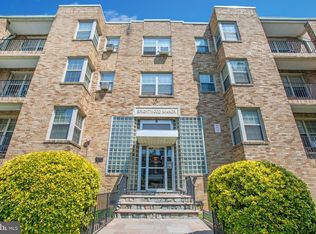Sold for $235,000 on 05/30/24
$235,000
939 Longfellow St NW APT 209, Washington, DC 20011
1beds
640sqft
Condominium
Built in 1940
-- sqft lot
$230,400 Zestimate®
$367/sqft
$1,824 Estimated rent
Home value
$230,400
$214,000 - $249,000
$1,824/mo
Zestimate® history
Loading...
Owner options
Explore your selling options
What's special
NEW PRICE! Charm, charisma and value seldom collide so successfully as they do at 939 Longfellow. Featuring over $30,000 in new renovations, this large second floor unit allows for light and verdant tree top views to flood in from its expanse of 8 windows. A timeless and effective layout provides dedicated spaces for living and entertaining. Enter the foyer complete with a deep coat closet through to a spacious living area. Renovated in 2022, the brand new kitchen offers space for dining, quartz counters, stainless steel appliances, new cabinets and timeless backsplash. Across the way, another hallway leads to your fully renovated and comfortable bathroom, storage closet, and access to the oversized and bright bedroom with corner window bank and walk-in closet. This home is a walker's delight, situated steps from vibrant Kennedy Street, Carter Barron, Rock Creek Tennis Center, Moreland's Tavern, and the FreshFarm Uptown Farmers Market. Residents of this building love the pet-friendly living, the brand new laundry room, and their dedicated storage units.
Zillow last checked: 8 hours ago
Listing updated: May 31, 2024 at 05:50am
Listed by:
Olivia Kibler 301-351-9630,
Compass,
Co-Listing Agent: Dito Sevilla 202-549-2491,
Compass
Bought with:
Nick Bush, SP98376185
Compass
Source: Bright MLS,MLS#: DCDC2124254
Facts & features
Interior
Bedrooms & bathrooms
- Bedrooms: 1
- Bathrooms: 1
- Full bathrooms: 1
- Main level bathrooms: 1
- Main level bedrooms: 1
Basement
- Area: 0
Heating
- Radiator, Other
Cooling
- Window Unit(s), Electric
Appliances
- Included: Water Heater
- Laundry: Common Area
Features
- Combination Kitchen/Dining, Open Floorplan, Bathroom - Tub Shower, Walk-In Closet(s), Other
- Flooring: Hardwood, Wood
- Has basement: No
- Has fireplace: No
Interior area
- Total structure area: 640
- Total interior livable area: 640 sqft
- Finished area above ground: 640
- Finished area below ground: 0
Property
Parking
- Parking features: On Street
- Has uncovered spaces: Yes
Accessibility
- Accessibility features: None
Features
- Levels: One
- Stories: 1
- Pool features: None
Lot
- Features: Unknown Soil Type
Details
- Additional structures: Above Grade, Below Grade
- Parcel number: 2991//2024
- Zoning: UNKO
- Special conditions: Standard
Construction
Type & style
- Home type: Condo
- Architectural style: Other
- Property subtype: Condominium
- Attached to another structure: Yes
Materials
- Brick
Condition
- New construction: No
- Year built: 1940
Utilities & green energy
- Sewer: Public Sewer
- Water: Public
Community & neighborhood
Location
- Region: Washington
- Subdivision: Petworth
HOA & financial
Other fees
- Condo and coop fee: $452 monthly
Other
Other facts
- Listing agreement: Exclusive Right To Sell
- Ownership: Condominium
Price history
| Date | Event | Price |
|---|---|---|
| 5/30/2024 | Sold | $235,000$367/sqft |
Source: | ||
| 5/7/2024 | Contingent | $235,000$367/sqft |
Source: | ||
| 4/19/2024 | Price change | $235,000-3.3%$367/sqft |
Source: | ||
| 3/12/2024 | Listed for sale | $243,000-2.4%$380/sqft |
Source: | ||
| 3/8/2024 | Contingent | $249,000$389/sqft |
Source: | ||
Public tax history
| Year | Property taxes | Tax assessment |
|---|---|---|
| 2025 | $7,771 +616.3% | $228,690 -0.5% |
| 2024 | $1,085 -3% | $229,850 -1.4% |
| 2023 | $1,119 +6.1% | $233,110 +7.4% |
Find assessor info on the county website
Neighborhood: Brightwood Park
Nearby schools
GreatSchools rating
- 6/10Truesdell Education CampusGrades: PK-5Distance: 0.3 mi
- 6/10MacFarland Middle SchoolGrades: 6-8Distance: 1 mi
- 4/10Roosevelt High School @ MacFarlandGrades: 9-12Distance: 1 mi
Schools provided by the listing agent
- District: District Of Columbia Public Schools
Source: Bright MLS. This data may not be complete. We recommend contacting the local school district to confirm school assignments for this home.

Get pre-qualified for a loan
At Zillow Home Loans, we can pre-qualify you in as little as 5 minutes with no impact to your credit score.An equal housing lender. NMLS #10287.
Sell for more on Zillow
Get a free Zillow Showcase℠ listing and you could sell for .
$230,400
2% more+ $4,608
With Zillow Showcase(estimated)
$235,008


