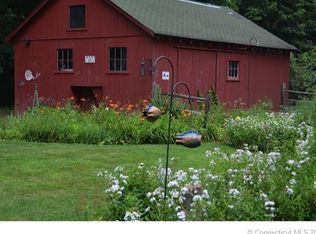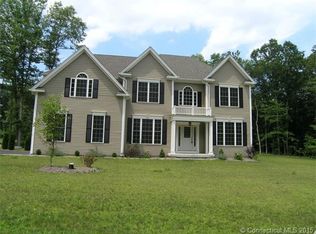Sold for $925,000
$925,000
939 Little Meadow Road, Guilford, CT 06437
3beds
2,600sqft
Single Family Residence
Built in 2018
2.18 Acres Lot
$958,800 Zestimate®
$356/sqft
$5,095 Estimated rent
Home value
$958,800
$853,000 - $1.08M
$5,095/mo
Zestimate® history
Loading...
Owner options
Explore your selling options
What's special
Looking for newer construction without the wait? You've found it at 939 Little Meadow Road, a meticulously maintained home built in 2018 and nestled on a beautiful 2-acre lot just minutes from downtown Guilford. Set back from the road and anchored in the front and side yard by a lovely stone wall, this modern 3 bed, 2.5 bath home features 2,600 sq. ft. of living space, blending comfort and style seamlessly. The open-concept layout is perfect for entertaining, starting with a grand two-story foyer that opens into a beautiful living room featuring wood floors, cathedral ceilings, and a propane fireplace. The chef's kitchen is the heart of the first floor, boasting marble counters, a massive center island, abundant cabinetry, a 5-burner propane cooktop and stainless appliances. The main level also features a spacious primary suite with double walk-in closets and a spa-inspired bath. Upstairs, you'll find two generous bedrooms, an attractive full bath, and a versatile finished room - ideal for a home office, gym, guest suite, or a combination. Custom window treatments, Hunter Douglas blinds & high-end shiplap and trim work throughout add character and privacy. The unfinished basement, spanning the footprint of the home, provides endless expansion possibilities. The attached 2-car garage has high ceilings and plenty of extra storage space. This well designed property features endless possibilities, impressive design and turn key living! HIGHEST & BEST 2/27 by 12pm.
Zillow last checked: 8 hours ago
Listing updated: April 06, 2025 at 01:53pm
Listed by:
Phoebe V. Finch 617-645-3907,
William Pitt Sotheby's Int'l 203-245-6700
Bought with:
Royal Watrous, RES.0784807
Sunset Creek Realty, LLC
Source: Smart MLS,MLS#: 24075384
Facts & features
Interior
Bedrooms & bathrooms
- Bedrooms: 3
- Bathrooms: 3
- Full bathrooms: 2
- 1/2 bathrooms: 1
Primary bedroom
- Features: Full Bath, Walk-In Closet(s), Hardwood Floor
- Level: Main
- Area: 195 Square Feet
- Dimensions: 13 x 15
Bedroom
- Features: Wall/Wall Carpet
- Level: Upper
- Area: 156 Square Feet
- Dimensions: 12 x 13
Bedroom
- Features: Wall/Wall Carpet
- Level: Upper
- Area: 156 Square Feet
- Dimensions: 12 x 13
Dining room
- Features: Cathedral Ceiling(s), Hardwood Floor
- Level: Main
- Area: 144 Square Feet
- Dimensions: 12 x 12
Kitchen
- Features: High Ceilings, Kitchen Island, Hardwood Floor
- Level: Main
- Area: 180 Square Feet
- Dimensions: 12 x 15
Living room
- Features: Cathedral Ceiling(s), Fireplace, Hardwood Floor
- Level: Main
- Area: 360 Square Feet
- Dimensions: 18 x 20
Rec play room
- Features: Wall/Wall Carpet
- Level: Upper
- Area: 195 Square Feet
- Dimensions: 13 x 15
Heating
- Forced Air, Propane
Cooling
- Central Air
Appliances
- Included: Cooktop, Oven/Range, Microwave, Refrigerator, Freezer, Dishwasher, Electric Water Heater, Water Heater
- Laundry: Main Level
Features
- Basement: Full,Unfinished
- Attic: Pull Down Stairs
- Number of fireplaces: 1
Interior area
- Total structure area: 2,600
- Total interior livable area: 2,600 sqft
- Finished area above ground: 2,600
Property
Parking
- Total spaces: 2
- Parking features: Attached
- Attached garage spaces: 2
Features
- Patio & porch: Covered
Lot
- Size: 2.18 Acres
- Features: Few Trees, Level, Cleared, Landscaped
Details
- Parcel number: 2614302
- Zoning: R-5
Construction
Type & style
- Home type: SingleFamily
- Architectural style: Colonial,Farm House
- Property subtype: Single Family Residence
Materials
- Vinyl Siding
- Foundation: Concrete Perimeter
- Roof: Asphalt
Condition
- New construction: No
- Year built: 2018
Utilities & green energy
- Sewer: Septic Tank
- Water: Well
Community & neighborhood
Location
- Region: Guilford
Price history
| Date | Event | Price |
|---|---|---|
| 4/4/2025 | Sold | $925,000+5.7%$356/sqft |
Source: | ||
| 3/4/2025 | Pending sale | $874,900$337/sqft |
Source: | ||
| 2/24/2025 | Listed for sale | $874,900+59.1%$337/sqft |
Source: | ||
| 8/2/2018 | Sold | $550,000$212/sqft |
Source: | ||
Public tax history
| Year | Property taxes | Tax assessment |
|---|---|---|
| 2025 | $15,161 +4% | $548,310 |
| 2024 | $14,574 +2.7% | $548,310 |
| 2023 | $14,190 +12.7% | $548,310 +44.8% |
Find assessor info on the county website
Neighborhood: 06437
Nearby schools
GreatSchools rating
- 5/10Guilford Lakes SchoolGrades: PK-4Distance: 0.4 mi
- 8/10E. C. Adams Middle SchoolGrades: 7-8Distance: 2.2 mi
- 9/10Guilford High SchoolGrades: 9-12Distance: 1.3 mi
Get pre-qualified for a loan
At Zillow Home Loans, we can pre-qualify you in as little as 5 minutes with no impact to your credit score.An equal housing lender. NMLS #10287.
Sell for more on Zillow
Get a Zillow Showcase℠ listing at no additional cost and you could sell for .
$958,800
2% more+$19,176
With Zillow Showcase(estimated)$977,976

