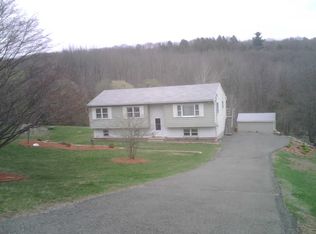Sold for $375,000
$375,000
939 Hickory Hill Road, Thomaston, CT 06787
3beds
2,198sqft
Single Family Residence
Built in 1976
1.2 Acres Lot
$390,700 Zestimate®
$171/sqft
$2,490 Estimated rent
Home value
$390,700
Estimated sales range
Not available
$2,490/mo
Zestimate® history
Loading...
Owner options
Explore your selling options
What's special
BOM through no fault of seller! Many Updates Have Been Done For You! New Roof, Furnace, Oil Tank, Water Heater, Water Bladder, Well Cap and Rear Deck Over Looking 1.20 Acres! This Extraordinary 2,198 sqft Residence was Originally Built by a Well-Known Local Builder for His Family. This House Has Been Lovingly Maintained and Created Years of Enjoyment for the Current Owners! Nestled on a Picturesque Setting and Offering 1.20 Acres, You Can Enjoy Morning Coffee While Watching the Sunrise and Listening to the Tranquil Sounds of a Nearby Stream! This Home Offers an Incredible Great Room with Vaulted Ceiling, Fireplace, and a Wet Bar for Entertaining Friends and Family (Could make great in-law space). Descend to the Lower Level of the Home Where Possibilities Unfold - A Private Entrance Introduces the Possibility of Home-Based Office or Lower-Level Family In-law Suite. A Large Garden Area in Rear Yard Also Offers an Irrigation System! The Oversized Garage Offers Plenty of Room for a Workshop or Storage of All Your Toys! This Property is Within Walking Distance to Nearby Nystrom's Pond and Park. Enjoy Kayaking on a Summer Day, Playing a Game of Tennis on the Courts or Walk the Professional Track...All Within Close Proximity of Your Home Oasis!
Zillow last checked: 8 hours ago
Listing updated: March 05, 2025 at 08:08am
Listed by:
Bethany Lydem 860-485-8448,
Stone Crest Realty LLC 860-283-2225
Bought with:
Margaret Alexson, RES.0802851
Elyse Harney Real Estate
Source: Smart MLS,MLS#: 24012718
Facts & features
Interior
Bedrooms & bathrooms
- Bedrooms: 3
- Bathrooms: 1
- Full bathrooms: 1
Primary bedroom
- Level: Main
Bedroom
- Level: Main
Bedroom
- Level: Main
Dining room
- Level: Main
Family room
- Features: Patio/Terrace, Sliders
- Level: Lower
Great room
- Features: Vaulted Ceiling(s), Dry Bar, Fireplace, Hardwood Floor
- Level: Upper
Kitchen
- Level: Main
Heating
- Hot Water, Electric, Oil
Cooling
- Window Unit(s)
Appliances
- Included: Oven/Range, Range Hood, Refrigerator, Dishwasher, Water Heater
- Laundry: Lower Level
Features
- Basement: Full,Partially Finished,Walk-Out Access
- Attic: None
- Number of fireplaces: 1
Interior area
- Total structure area: 2,198
- Total interior livable area: 2,198 sqft
- Finished area above ground: 2,198
Property
Parking
- Total spaces: 2
- Parking features: Attached, Garage Door Opener
- Attached garage spaces: 2
Features
- Patio & porch: Deck, Patio
- Exterior features: Rain Gutters, Garden
- Waterfront features: Walk to Water
Lot
- Size: 1.20 Acres
- Features: Few Trees, Wooded, Cleared
Details
- Additional structures: Shed(s)
- Parcel number: 877750
- Zoning: RA80A
Construction
Type & style
- Home type: SingleFamily
- Architectural style: Ranch
- Property subtype: Single Family Residence
Materials
- Clapboard
- Foundation: Concrete Perimeter, Raised
- Roof: Asphalt
Condition
- New construction: No
- Year built: 1976
Utilities & green energy
- Sewer: Septic Tank
- Water: Well
Community & neighborhood
Community
- Community features: Lake, Library, Park, Playground, Public Rec Facilities, Tennis Court(s)
Location
- Region: Thomaston
Price history
| Date | Event | Price |
|---|---|---|
| 2/28/2025 | Sold | $375,000-3.8%$171/sqft |
Source: | ||
| 9/16/2024 | Price change | $389,900-2.3%$177/sqft |
Source: | ||
| 6/8/2024 | Price change | $399,000-2.7%$182/sqft |
Source: | ||
| 5/1/2024 | Listed for sale | $410,000$187/sqft |
Source: | ||
Public tax history
| Year | Property taxes | Tax assessment |
|---|---|---|
| 2025 | $6,242 +4.2% | $174,300 |
| 2024 | $5,989 +2.2% | $174,300 |
| 2023 | $5,862 +4.7% | $174,300 |
Find assessor info on the county website
Neighborhood: 06787
Nearby schools
GreatSchools rating
- 4/10Black Rock SchoolGrades: PK-3Distance: 1.9 mi
- 8/10Thomaston High SchoolGrades: 7-12Distance: 1.8 mi
- 4/10Thomaston Center SchoolGrades: 4-6Distance: 2.6 mi
Schools provided by the listing agent
- Elementary: Black Rock
- High: Thomaston
Source: Smart MLS. This data may not be complete. We recommend contacting the local school district to confirm school assignments for this home.

Get pre-qualified for a loan
At Zillow Home Loans, we can pre-qualify you in as little as 5 minutes with no impact to your credit score.An equal housing lender. NMLS #10287.
