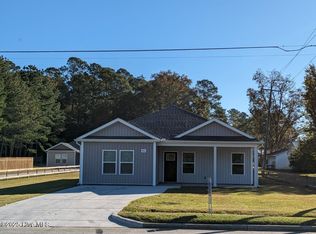Sold for $250,000
$250,000
939 Hickman Road, Tabor City, NC 28463
3beds
1,642sqft
Single Family Residence
Built in 2025
0.94 Acres Lot
$251,300 Zestimate®
$152/sqft
$2,185 Estimated rent
Home value
$251,300
Estimated sales range
Not available
$2,185/mo
Zestimate® history
Loading...
Owner options
Explore your selling options
What's special
New construction, custom home in the heart of Tabor City just a few blocks from downtown. Enjoy this 3 bedroom, 2 bathroom, 1642 sqft home on almost 1 acre of land. Built above standard building codes to the 150 MPH wind zone. Enjoy safety and security during the storm seasons. Expect low energy costs with radiant barrier sheathing, upgraded insulation, DP 50 Windows and energy efficient LG appliances. Monster custom kitchen with solid wood cabinets and granite counter tops. Plenty of natural light in this open floor plan home with upgraded lighting, including ceiling fans in all bedrooms. Enjoy this custom home with modern features in a quiet, small town setting just a short drive to golfing, shopping and the beaches of the Grande Strand. All that is missing is you.
Zillow last checked: 8 hours ago
Listing updated: June 12, 2025 at 04:48pm
Listed by:
Shawn Bowman 910-880-0413,
SKB Global Enterprises, Inc.
Bought with:
Shawn Bowman, 240060
SKB Global Enterprises, Inc.
Source: Hive MLS,MLS#: 100508485 Originating MLS: Brunswick County Association of Realtors
Originating MLS: Brunswick County Association of Realtors
Facts & features
Interior
Bedrooms & bathrooms
- Bedrooms: 3
- Bathrooms: 2
- Full bathrooms: 2
Primary bedroom
- Level: Primary Living Area
Dining room
- Features: Combination
Heating
- Forced Air, Heat Pump, Electric
Cooling
- Central Air, Heat Pump
Appliances
- Included: Built-In Microwave, Refrigerator, Range, Dishwasher
- Laundry: Dryer Hookup, Washer Hookup, Laundry Closet
Features
- Walk-in Closet(s), High Ceilings, Blinds/Shades, Walk-In Closet(s)
- Flooring: Carpet, LVT/LVP
- Windows: Thermal Windows
- Basement: None
- Attic: Partially Floored,Pull Down Stairs
- Has fireplace: No
- Fireplace features: None
Interior area
- Total structure area: 1,642
- Total interior livable area: 1,642 sqft
Property
Parking
- Total spaces: 1
- Parking features: Garage Faces Front, Concrete, Garage Door Opener, On Site, Paved
Accessibility
- Accessibility features: Accessible Doors
Features
- Levels: One
- Stories: 1
- Patio & porch: Covered, Patio, Porch
- Exterior features: DP50 Windows
- Pool features: None
- Fencing: None
Lot
- Size: 0.94 Acres
- Dimensions: 179 x 208
- Features: Open Lot, Level
Details
- Parcel number: 11412
- Zoning: Residential
- Special conditions: Standard
Construction
Type & style
- Home type: SingleFamily
- Property subtype: Single Family Residence
Materials
- Vinyl Siding
- Foundation: Slab
- Roof: Architectural Shingle
Condition
- New construction: Yes
- Year built: 2025
Details
- Warranty included: Yes
Utilities & green energy
- Sewer: Public Sewer
- Water: Public
- Utilities for property: Cable Available, Sewer Connected, Underground Utilities, Water Connected
Green energy
- Energy efficient items: Lighting
Community & neighborhood
Security
- Security features: Smoke Detector(s)
Location
- Region: Tabor City
- Subdivision: Not In Subdivision
Other
Other facts
- Listing agreement: Exclusive Right To Sell
- Listing terms: Cash,Conventional,FHA,USDA Loan,VA Loan
- Road surface type: Paved
Price history
| Date | Event | Price |
|---|---|---|
| 6/12/2025 | Sold | $250,000-3.8%$152/sqft |
Source: | ||
| 5/20/2025 | Pending sale | $260,000$158/sqft |
Source: | ||
| 5/20/2025 | Listed for sale | $260,000$158/sqft |
Source: | ||
Public tax history
Tax history is unavailable.
Neighborhood: 28463
Nearby schools
GreatSchools rating
- NATabor City ElementaryGrades: PK-5Distance: 1.1 mi
- NATabor City MiddleGrades: 6-8Distance: 1.1 mi
- 3/10South Columbus HighGrades: 9-12Distance: 4.3 mi
Schools provided by the listing agent
- Elementary: Tabor City Elementary
- Middle: Tabor City Middle
- High: South Columbus High
Source: Hive MLS. This data may not be complete. We recommend contacting the local school district to confirm school assignments for this home.
Get pre-qualified for a loan
At Zillow Home Loans, we can pre-qualify you in as little as 5 minutes with no impact to your credit score.An equal housing lender. NMLS #10287.
