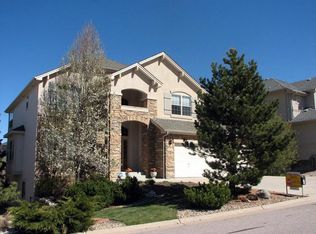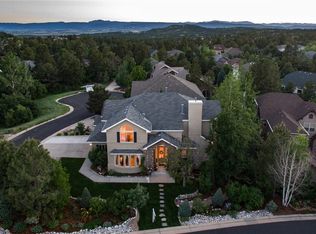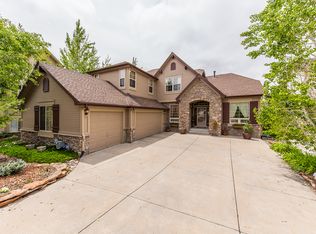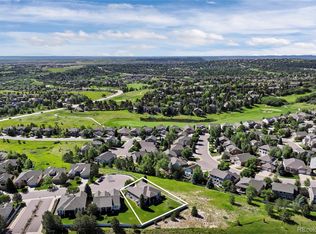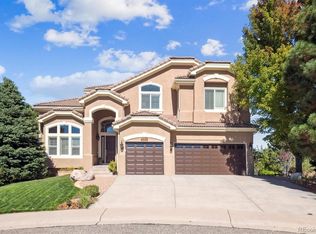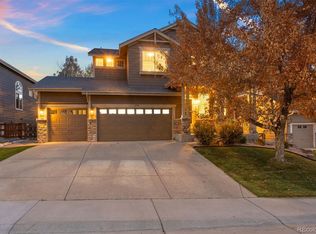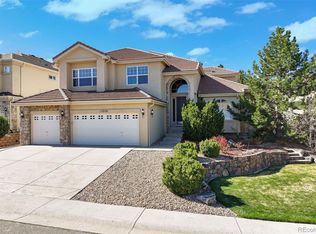Incredible opportunity to own in beautiful Forest Park! Nested in this much sought after community, this 5 Bed, 5 Bath home is beautifully appointed, featuring soaring ceilings, expansive windows, open concept main floor, 3 car garage & finished walk out basement. Situated on a quiet cul-de-sac & backing to a greenbelt lined w/ mature evergreens throughout the lot & neighborhood. As you step inside, hardwood flooring flows throughout the main floor, & abundant natural light fill the rooms. The 2-story family room with gas fireplace opens to the kitchen featuring stainless steel appliances, gas cooktop, double ovens, walk-in pantry, convenient powder room & laundry room. This kitchen was designed for entertaining, featuring abundant cabinetry, granite countertops, kitchen dining nook & plenty of room to gather. Just outside the kitchen & family room is the private deck where you can take in Colorado’s great outdoors overlooking the serene greenbelt where deer meander often. A formal dining room & office complete the main floor. Make your way upstairs, to the vaulted primary suite; a true retreat w/ double-sided fireplace & spa-like bathroom complete w/ soaking tub facing the fireplace & spacious closet. Down the hall are three additional bedrooms & two full bathrooms that provide plenty of space for family & guests. The finished walkout basement is designed for entertaining, offering a large rec room, wet bar & beverage refrigerator, plus a guest bedroom w/ full bath. Outdoor living includes a main-level deck overlooking the greenbelt, a patio, & bonus exterior storage room. Additional storage in the unfinished basement, features built-in shelving & 2 newer water heaters. Residents of Forest Park enjoy a beautiful private pool & clubhouse, along with year-round events (Summer Soiree, Oktoberfest & Holiday Stroll). Surrounded by soaring evergreens, wildlife, The Ridge Golf Course, award winning schools; this community is one of Castle Pines’ most sought-after gems.
For sale
$1,150,000
939 Greenway Lane, Castle Pines, CO 80108
5beds
3,962sqft
Est.:
Single Family Residence
Built in 2000
6,970 Square Feet Lot
$-- Zestimate®
$290/sqft
$118/mo HOA
What's special
Gas fireplaceDouble-sided fireplaceFinished walkout basementMature evergreensPrivate deckSurrounded by soaring evergreensMain-level deck
- 109 days |
- 1,105 |
- 64 |
Zillow last checked: 8 hours ago
Listing updated: December 07, 2025 at 11:55am
Listed by:
Jennifer Hebert 303-929-9044 Jennifer.hebert@CBRealty.com,
Coldwell Banker Realty 24
Source: REcolorado,MLS#: 5180840
Tour with a local agent
Facts & features
Interior
Bedrooms & bathrooms
- Bedrooms: 5
- Bathrooms: 5
- Full bathrooms: 4
- 1/2 bathrooms: 1
- Main level bathrooms: 1
Bedroom
- Description: Bedroom With Vaulted Ceilings
- Level: Upper
Bedroom
- Description: Additional Guest Bedroom Sharing The Jack N Jill Bathroom
- Level: Upper
Bedroom
- Description: Guest Bedroom #4
- Level: Upper
Bedroom
- Description: Conforming Basement Bedroom With Private Entrance To 5th Bathroom
- Level: Basement
Bathroom
- Description: Convenient Main Floor Powder Room
- Level: Main
Bathroom
- Description: Full Bathroom In Hallway W/ Jack N Jill Shared Bathroom
- Level: Upper
Bathroom
- Description: Additional Guest Bathroom
- Level: Upper
Bathroom
- Description: Full Bathroom With Tub/Shower Combo.
- Level: Basement
Other
- Description: Spacious And Vaulted Suite With Beautiful Double Sided Gas Fireplace, Mantel And Seat W/ Cushion
- Level: Upper
Other
- Description: Beautiful Bathroom Ensuite With Spa Like Soaking Tub W/ Fireplace & Spacious Walk In Closet
- Level: Upper
Bonus room
- Description: Rare, Exterior Storage Closet.
- Level: Basement
Dining room
- Description: Currently A Sitting Room, This Formal Dining Room Features Plantation Shutters & Wood Floors.
- Level: Main
Family room
- Description: 2 Story Family Room With Windows Galore, Gas Fireplace And Hardwood Floors.
- Level: Main
Family room
- Description: Walk Out Basement W/ Spacious Family Room, Gas Fireplace, Wet Bar & Built In Entertainment Center. Step Out To The Outdoor Patio Looking Out To A Greenbelt
- Level: Basement
Game room
- Description: Game Room For Pool Table, Ping Pong Or Make This Your Gym
- Level: Basement
Kitchen
- Description: Entertainers Kitchen With Spacious Eat At Bar And Dining Nook, Ample Counter Space And Islands, Many Cabinets, Pantry And Stainless Steel Appliances
- Level: Main
Laundry
- Description: Main Floor Laundry Room/Mud Room With Coat Closet, Sink, Cabinets & Washer/Dryer Included
- Level: Main
Office
- Description: Office With French Doors, Plantation Shutters And Hardwood Floors
- Level: Main
Utility room
- Description: Built In Storage Shelves, Extra Storage Space, 2 Newer 50 Gallon Water Heaters
- Level: Basement
Heating
- Forced Air
Cooling
- Central Air
Appliances
- Included: Bar Fridge, Cooktop, Dishwasher, Disposal, Double Oven, Gas Water Heater, Microwave, Range, Refrigerator, Self Cleaning Oven
- Laundry: In Unit
Features
- Ceiling Fan(s), Eat-in Kitchen, Entrance Foyer, Five Piece Bath, Granite Counters, High Ceilings, High Speed Internet, Jack & Jill Bathroom, Kitchen Island, Open Floorplan, Pantry, Primary Suite, Smoke Free, Tile Counters, Vaulted Ceiling(s), Walk-In Closet(s)
- Flooring: Carpet, Tile, Wood
- Windows: Double Pane Windows, Window Coverings
- Basement: Bath/Stubbed,Finished,Full,Walk-Out Access
- Number of fireplaces: 2
- Fireplace features: Family Room, Gas, Master Bedroom
Interior area
- Total structure area: 3,962
- Total interior livable area: 3,962 sqft
- Finished area above ground: 2,679
- Finished area below ground: 1,153
Video & virtual tour
Property
Parking
- Total spaces: 3
- Parking features: Concrete, Dry Walled, Electric Vehicle Charging Station(s), Lighted, Storage, Tandem
- Attached garage spaces: 3
Features
- Levels: Two
- Stories: 2
- Patio & porch: Covered, Deck, Front Porch, Patio
- Exterior features: Lighting
Lot
- Size: 6,970 Square Feet
- Features: Cul-De-Sac, Greenbelt, Landscaped, Many Trees, Master Planned, Sprinklers In Front
Details
- Parcel number: R0402314
- Special conditions: Standard
Construction
Type & style
- Home type: SingleFamily
- Architectural style: Traditional
- Property subtype: Single Family Residence
Materials
- Frame, Stone, Stucco, Wood Siding
- Foundation: Structural
- Roof: Composition
Condition
- Year built: 2000
Details
- Builder name: Ashcroft Homes
Utilities & green energy
- Sewer: Public Sewer
- Water: Public
- Utilities for property: Cable Available, Electricity Connected, Natural Gas Connected, Phone Available, Phone Connected
Community & HOA
Community
- Security: Carbon Monoxide Detector(s), Smart Locks, Smoke Detector(s)
- Subdivision: Forest Park
HOA
- Has HOA: Yes
- Amenities included: Clubhouse, Pool
- Services included: Recycling, Road Maintenance, Snow Removal, Trash
- HOA fee: $354 quarterly
- HOA name: Forest Park HOA
- HOA phone: 719-471-1703
Location
- Region: Castle Pines
Financial & listing details
- Price per square foot: $290/sqft
- Tax assessed value: $1,066,637
- Annual tax amount: $6,679
- Date on market: 8/24/2025
- Listing terms: Cash,Conventional,FHA,Jumbo,VA Loan
- Exclusions: Sellers Personal Property, Chandelier In Front Piano Room, Wall Mounted Tv's, Surround Sound Speakers In Family Room And Attached/Detached Security Camera Inside Home. Tesla Charger In Garage Negotiable.
- Ownership: Individual
- Electric utility on property: Yes
- Road surface type: Paved
Estimated market value
Not available
Estimated sales range
Not available
Not available
Price history
Price history
| Date | Event | Price |
|---|---|---|
| 8/24/2025 | Listed for sale | $1,150,000+74.8%$290/sqft |
Source: | ||
| 10/6/2017 | Sold | $658,000-1.5%$166/sqft |
Source: Public Record Report a problem | ||
| 7/26/2017 | Price change | $668,000-1%$169/sqft |
Source: RE/MAX CENTRAL ALLIANCE #1993019 Report a problem | ||
| 5/26/2017 | Listed for sale | $675,000+14.4%$170/sqft |
Source: RE/MAX CENTRAL ALLIANCE #1993019 Report a problem | ||
| 8/22/2010 | Listing removed | $589,900$149/sqft |
Source: Prudential Real Estate #903660 Report a problem | ||
Public tax history
Public tax history
| Year | Property taxes | Tax assessment |
|---|---|---|
| 2024 | $6,744 +39.2% | $71,470 -1% |
| 2023 | $4,843 -3.8% | $72,160 +42.9% |
| 2022 | $5,036 | $50,480 -2.8% |
Find assessor info on the county website
BuyAbility℠ payment
Est. payment
$6,510/mo
Principal & interest
$5471
Property taxes
$518
Other costs
$521
Climate risks
Neighborhood: 80108
Nearby schools
GreatSchools rating
- 8/10Timber Trail Elementary SchoolGrades: PK-5Distance: 0.5 mi
- 8/10Rocky Heights Middle SchoolGrades: 6-8Distance: 3.5 mi
- 9/10Rock Canyon High SchoolGrades: 9-12Distance: 3.8 mi
Schools provided by the listing agent
- Elementary: Timber Trail
- Middle: Rocky Heights
- High: Rock Canyon
- District: Douglas RE-1
Source: REcolorado. This data may not be complete. We recommend contacting the local school district to confirm school assignments for this home.
- Loading
- Loading
