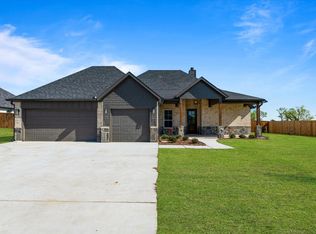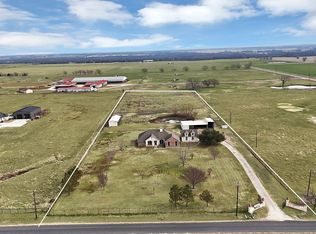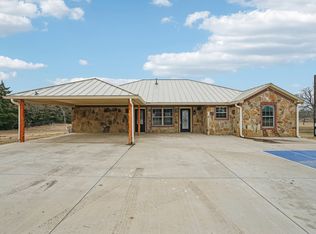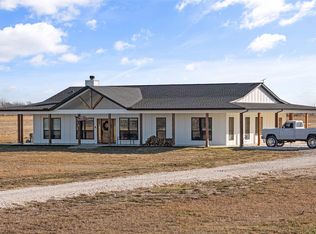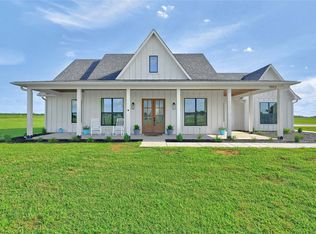Stunning Custom Modern Farmhouse on 3.6 Acres! Welcome to this gorgeous custom-built modern farmhouse situated on 3.6 acres of peaceful, picturesque land. Boasting a spacious open floor plan, this home features three bedrooms, two full bathrooms, and one half bathroom. The heart of the home is the custom kitchen with top of the line granite, propane range with vent hood, built in microwave nook, custom cabinets, farm sink and huge walk in pantry.The living room is truly inviting with a vaulted ceiling and wood-burning fireplace equipped with a propane starter for easy use.
The expansive 15x17 master bedroom opens directly to the back patio. The ensuite bathroom features a custom walk-in shower, dual sinks, a full-size linen closet, and His and Her's walk-in closets. An additional 6 x 7 area behind one of the closets was slated for a storm shelter space that that can be finished out. The home includes a huge laundry room with a full size washer and dryer area, a sitting bench as you enter for coats and shoes with storage, a very convenient dog shower and built in desk. Enjoy the outdoors on the extended covered patio, which includes a dedicated propane line for outdoor cooking and entertaining. This home is located in a beautiful country setting, while still being close to all amenities. It is also conveniently located near state parks and Lake Ray Roberts, just one hour from DFW. Don’t miss the chance to make this dream home yours!
For sale
$629,000
939 Graham Grove Rd, Collinsville, TX 76233
3beds
2,092sqft
Est.:
Farm, Single Family Residence
Built in 2020
3.64 Acres Lot
$605,200 Zestimate®
$301/sqft
$-- HOA
What's special
Built in deskSpacious open floor planVery convenient dog showerFull-size linen closetBuilt in microwave nookBeautiful country settingCustom cabinets
- 36 days |
- 1,026 |
- 69 |
Zillow last checked: 8 hours ago
Listing updated: January 14, 2026 at 06:11pm
Listed by:
Kim Chimblo 0672140 972-836-9295,
JPAR North Metro 972-836-9295
Source: NTREIS,MLS#: 21151182
Tour with a local agent
Facts & features
Interior
Bedrooms & bathrooms
- Bedrooms: 3
- Bathrooms: 3
- Full bathrooms: 2
- 1/2 bathrooms: 1
Primary bedroom
- Features: Ceiling Fan(s), Dual Sinks, En Suite Bathroom, Linen Closet, Separate Shower, Walk-In Closet(s)
- Level: First
- Dimensions: 15 x 17
Bedroom
- Features: Ceiling Fan(s)
- Level: First
- Dimensions: 13 x 11
Bedroom
- Features: Built-in Features, Ceiling Fan(s), Walk-In Closet(s)
- Level: First
- Dimensions: 16 x 12
Primary bathroom
- Features: Dual Sinks, En Suite Bathroom, Granite Counters, Linen Closet, Separate Shower
- Level: First
- Dimensions: 11 x 10
Dining room
- Level: First
- Dimensions: 13 x 10
Kitchen
- Features: Breakfast Bar, Built-in Features, Eat-in Kitchen, Granite Counters, Kitchen Island, Walk-In Pantry
- Level: First
- Dimensions: 13 x 17
Laundry
- Features: Built-in Features, Granite Counters
- Level: First
- Dimensions: 20 x 15
Living room
- Features: Ceiling Fan(s), Fireplace
- Level: First
- Dimensions: 17 x 17
Heating
- Central, Electric, Fireplace(s)
Cooling
- Central Air, Ceiling Fan(s), Electric
Appliances
- Included: Dishwasher, Electric Water Heater, Disposal, Gas Range, Microwave
- Laundry: Washer Hookup, Electric Dryer Hookup
Features
- Built-in Features, Chandelier, Cathedral Ceiling(s), Decorative/Designer Lighting Fixtures, Double Vanity, Granite Counters, High Speed Internet, Kitchen Island, Open Floorplan, Pantry, Cable TV, Vaulted Ceiling(s), Walk-In Closet(s), Wired for Sound
- Flooring: Concrete
- Windows: Window Coverings
- Has basement: No
- Number of fireplaces: 1
- Fireplace features: Family Room, Gas Starter, Masonry, Wood Burning
Interior area
- Total interior livable area: 2,092 sqft
Video & virtual tour
Property
Parking
- Total spaces: 2
- Parking features: Attached Carport, Additional Parking, Concrete, Covered, Driveway, Lighted, Oversized, RV Access/Parking
- Carport spaces: 2
- Has uncovered spaces: Yes
Features
- Levels: One
- Stories: 1
- Patio & porch: Front Porch, Patio, Covered
- Exterior features: Garden, Lighting, Private Yard, Rain Gutters
- Pool features: None
Lot
- Size: 3.64 Acres
- Features: Back Yard, Cleared, Lawn, Landscaped, Few Trees
- Residential vegetation: Cleared, Grassed
Details
- Additional structures: Grain Storage, Storage
- Parcel number: 403935
Construction
Type & style
- Home type: SingleFamily
- Architectural style: Farmhouse,Modern,Detached
- Property subtype: Farm, Single Family Residence
Materials
- Board & Batten Siding, Brick
- Foundation: Slab
- Roof: Composition
Condition
- Year built: 2020
Utilities & green energy
- Sewer: Aerobic Septic
- Water: Community/Coop
- Utilities for property: Electricity Available, Propane, Septic Available, Underground Utilities, Water Available, Cable Available
Green energy
- Energy efficient items: Appliances, Construction, Doors, HVAC, Insulation, Lighting, Thermostat, Water Heater, Windows
- Indoor air quality: Moisture Control
- Water conservation: Efficient Hot Water Distribution
Community & HOA
Community
- Security: Carbon Monoxide Detector(s), Smoke Detector(s)
- Subdivision: G-0989 QUILLEN CHARLES A-G0989, ACRES 3.64
HOA
- Has HOA: No
Location
- Region: Collinsville
Financial & listing details
- Price per square foot: $301/sqft
- Tax assessed value: $533,789
- Annual tax amount: $5,491
- Date on market: 1/14/2026
- Listing terms: Cash,Conventional,FHA,VA Loan
- Electric utility on property: Yes
- Road surface type: Asphalt
Estimated market value
$605,200
$575,000 - $635,000
$2,361/mo
Price history
Price history
| Date | Event | Price |
|---|---|---|
| 1/14/2026 | Listed for sale | $629,000$301/sqft |
Source: NTREIS #21151182 Report a problem | ||
| 11/3/2025 | Listing removed | $629,000$301/sqft |
Source: NTREIS #20876966 Report a problem | ||
| 7/28/2025 | Price change | $629,000-3.1%$301/sqft |
Source: NTREIS #20876966 Report a problem | ||
| 7/1/2025 | Price change | $649,000-3.9%$310/sqft |
Source: NTREIS #20876966 Report a problem | ||
| 3/27/2025 | Listed for sale | $675,000$323/sqft |
Source: NTREIS #20876966 Report a problem | ||
Public tax history
Public tax history
| Year | Property taxes | Tax assessment |
|---|---|---|
| 2025 | -- | $512,979 +31.3% |
| 2024 | -- | $390,630 +11.8% |
| 2023 | -- | $349,316 +14.4% |
| 2022 | $3,817 +19416.3% | $305,477 +13.4% |
| 2021 | $20 | $269,416 +1381.1% |
| 2020 | -- | $18,190 |
Find assessor info on the county website
BuyAbility℠ payment
Est. payment
$3,727/mo
Principal & interest
$2962
Property taxes
$765
Climate risks
Neighborhood: 76233
Nearby schools
GreatSchools rating
- 6/10Collinsville Elementary SchoolGrades: PK-6Distance: 1.7 mi
- 5/10Collinsville High SchoolGrades: 7-12Distance: 1.9 mi
Schools provided by the listing agent
- Elementary: Collinsville
- High: Collinsville
- District: Collinsville ISD
Source: NTREIS. This data may not be complete. We recommend contacting the local school district to confirm school assignments for this home.
