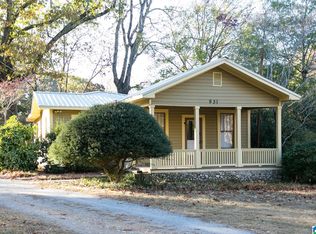Sold for $295,000
$295,000
939 Gene Reed Rd, Birmingham, AL 35235
3beds
2,135sqft
Single Family Residence
Built in 1925
1.7 Acres Lot
$304,500 Zestimate®
$138/sqft
$1,830 Estimated rent
Home value
$304,500
$280,000 - $329,000
$1,830/mo
Zestimate® history
Loading...
Owner options
Explore your selling options
What's special
Celebrating its 100th year, this charming white brick home with a striking red metal roof sits on approximately 1.7 acres & blends timeless character with thoughtful updates. Step inside to a warm & inviting layout featuring an open flow between the living & dining rooms, highlighted by beautiful French glass doors. The main level offers two comfortable bedrooms & a full bathroom. Upstairs, you’ll find a spacious master bedroom w/ a private bath, additional living space, built-ins, & generous storage. The kitchen includes a built-in pantry, updated light fixture, & a new faucet, & it opens to a sunroom that leads directly to a large open patio—perfect for entertaining or relaxing outdoors. 2025 new ceiling fans throughout the living areas, dining room, kitchen, & baths. A detached barn w/ electricity & an upstairs loft provides flexible space for storage or future finish-out potential. Porch swing, newly added gutters, an old well on site & raised gardening beds.
Zillow last checked: 8 hours ago
Listing updated: May 31, 2025 at 06:51pm
Listed by:
Jana Clark 205-381-2444,
LAH Sotheby's International Realty Hoover
Bought with:
Patrick Cornelius
ARC Realty Mountain Brook
Source: GALMLS,MLS#: 21418052
Facts & features
Interior
Bedrooms & bathrooms
- Bedrooms: 3
- Bathrooms: 2
- Full bathrooms: 2
Primary bedroom
- Level: Second
- Area: 438.18
- Dimensions: 21.8 x 20.1
Bedroom 1
- Level: First
- Area: 146.4
- Dimensions: 12 x 12.2
Bedroom 2
- Level: First
- Area: 211.25
- Dimensions: 12.5 x 16.9
Primary bathroom
- Level: Second
- Area: 107.12
- Dimensions: 10.3 x 10.4
Bathroom 1
- Level: First
- Area: 87.22
- Dimensions: 8.9 x 9.8
Dining room
- Level: First
- Area: 210.25
- Dimensions: 14.5 x 14.5
Kitchen
- Features: Stone Counters, Eat-in Kitchen, Kitchen Island, Pantry
- Level: First
- Area: 179.8
- Dimensions: 14.5 x 12.4
Living room
- Level: First
- Area: 251.68
- Dimensions: 17.6 x 14.3
Basement
- Area: 449
Heating
- Central, Natural Gas, Heat Pump
Cooling
- Central Air, Heat Pump, Window Unit(s), Ceiling Fan(s)
Appliances
- Included: Dishwasher, Electric Oven, Self Cleaning Oven, Refrigerator, Stainless Steel Appliance(s), Stove-Electric, Gas Water Heater
- Laundry: Electric Dryer Hookup, Washer Hookup, Main Level, Laundry Closet, Yes
Features
- High Ceilings, Crown Molding, Smooth Ceilings, Linen Closet, Tub/Shower Combo
- Flooring: Hardwood
- Doors: French Doors
- Windows: Double Pane Windows
- Basement: Partial,Unfinished,Block,Rock/Stone
- Attic: Other,Yes
- Number of fireplaces: 1
- Fireplace features: Blower Fan, Living Room, Wood Burning
Interior area
- Total interior livable area: 2,135 sqft
- Finished area above ground: 2,135
- Finished area below ground: 0
Property
Parking
- Parking features: Driveway
- Has uncovered spaces: Yes
Features
- Levels: One and One Half
- Stories: 1
- Patio & porch: Open (PATIO), Patio
- Pool features: None
- Fencing: Fenced
- Has view: Yes
- View description: None
- Waterfront features: No
Lot
- Size: 1.70 Acres
- Features: Acreage, Interior Lot, Few Trees
Details
- Additional structures: Barn(s), Storage
- Parcel number: 1200313006031.000
- Special conditions: N/A
Construction
Type & style
- Home type: SingleFamily
- Property subtype: Single Family Residence
Materials
- Brick Over Foundation, Wood Siding
- Foundation: Basement, Pillar/Post/Pier
Condition
- Year built: 1925
Utilities & green energy
- Sewer: Septic Tank
- Water: Public
- Utilities for property: Underground Utilities
Green energy
- Energy efficient items: Lighting
Community & neighborhood
Security
- Security features: Security System
Location
- Region: Birmingham
- Subdivision: None
Other
Other facts
- Price range: $295K - $295K
- Road surface type: Paved
Price history
| Date | Event | Price |
|---|---|---|
| 5/30/2025 | Sold | $295,000$138/sqft |
Source: | ||
| 5/8/2025 | Contingent | $295,000$138/sqft |
Source: | ||
| 5/6/2025 | Listed for sale | $295,000+13.5%$138/sqft |
Source: | ||
| 9/30/2022 | Sold | $260,000+0%$122/sqft |
Source: | ||
| 9/2/2022 | Contingent | $259,900$122/sqft |
Source: | ||
Public tax history
| Year | Property taxes | Tax assessment |
|---|---|---|
| 2025 | $1,016 +7.5% | $15,000 +7% |
| 2024 | $945 | $14,020 |
| 2023 | $945 +21.9% | $14,020 +20% |
Find assessor info on the county website
Neighborhood: Huffman
Nearby schools
GreatSchools rating
- 1/10Huffman AcademyGrades: PK-5Distance: 1.8 mi
- 3/10Huffman Middle SchoolGrades: 6-8Distance: 0.6 mi
- 2/10Huffman High School-MagnetGrades: 8-12Distance: 1.2 mi
Schools provided by the listing agent
- Elementary: Huffman Academy
- Middle: Huffman
- High: Huffman
Source: GALMLS. This data may not be complete. We recommend contacting the local school district to confirm school assignments for this home.
Get a cash offer in 3 minutes
Find out how much your home could sell for in as little as 3 minutes with a no-obligation cash offer.
Estimated market value$304,500
Get a cash offer in 3 minutes
Find out how much your home could sell for in as little as 3 minutes with a no-obligation cash offer.
Estimated market value
$304,500
