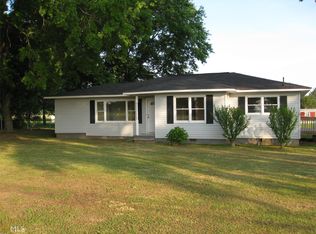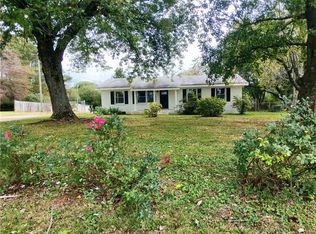Are you looking for more space to tinker on your toys, have your own man cave or just need more storage? This adorable 3 bedroom Cave Spring home has a large workshop with power and water, separate driveway, pull thru garage and huge storage area that may be just what you need. The 4 sided brick home offers new windows, quaint living room that flows into the dining area that is open to the kitchen, updated bathroom with granite. Attached 1 car carport with a detached 2 car carport. Spacious back deck overlooking a huge fenced back yard. Definitely a must see! Call today to schedule your private showing.
This property is off market, which means it's not currently listed for sale or rent on Zillow. This may be different from what's available on other websites or public sources.

