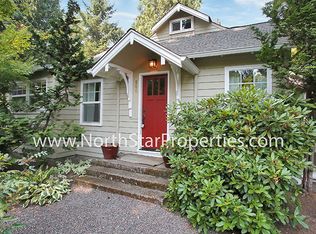Spectacular remodel by and perfectly re-imagined by TTM Development. 1960 single story ranch in the heart of Lake Oswego's First Addition totally renovated into the perfect "right sized" home or "condo alternative". Home was sold prior to marketing but will be open on January 12, 2020 from 1-3:30 for a viewing.
This property is off market, which means it's not currently listed for sale or rent on Zillow. This may be different from what's available on other websites or public sources.
