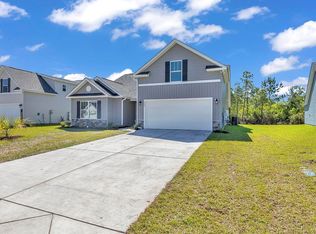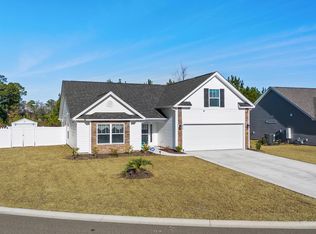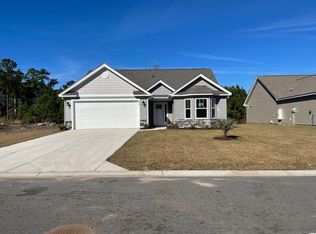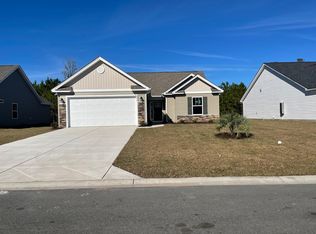Sold for $260,000 on 02/24/23
$260,000
939 Cygnet Dr., Conway, SC 29526
3beds
1,319sqft
Single Family Residence
Built in 2022
8,712 Square Feet Lot
$263,800 Zestimate®
$197/sqft
$1,723 Estimated rent
Home value
$263,800
$251,000 - $277,000
$1,723/mo
Zestimate® history
Loading...
Owner options
Explore your selling options
What's special
Red Hill commons is a new community located in Conway area only a few miles from Coastal Carolina University, Conway hospital, the Beach and major shopping! This is the Garnet floor plan featuring 3 bedrooms, 2 baths. This home includes a finished 2 car garage with garage openers. Ceramic tile in all bathrooms, Kitchen and Laundry room, Granite Kitchen Countertops, and cabinets hardware. Vaulted ceiling in Family room. Home also includes TAEXX pest control tubing!! Stone accents on the exterior. Abuts a conservation area for added privacy in the rear. Why pay student housing when you can have an asset! *All measurements are approximate and not guaranteed. Buyer responsible for verification.
Zillow last checked: 8 hours ago
Listing updated: May 31, 2023 at 08:26am
Listed by:
Christopher Hanna MainLine:843-903-4400,
CB Sea Coast Advantage CF
Bought with:
Christopher Hanna, 12631
CB Sea Coast Advantage CF
Source: CCAR,MLS#: 2301038
Facts & features
Interior
Bedrooms & bathrooms
- Bedrooms: 3
- Bathrooms: 2
- Full bathrooms: 2
Primary bedroom
- Features: Linen Closet, Main Level Master, Vaulted Ceiling(s), Walk-In Closet(s)
- Level: First
Primary bedroom
- Dimensions: 14x14
Bedroom 1
- Level: First
Bedroom 1
- Dimensions: 10x11
Bedroom 2
- Level: First
Bedroom 2
- Dimensions: 10x10
Primary bathroom
- Features: Dual Sinks
Dining room
- Features: Kitchen/Dining Combo
Dining room
- Dimensions: 13x9
Family room
- Features: Ceiling Fan(s), Vaulted Ceiling(s)
Great room
- Dimensions: 17x14
Kitchen
- Features: Breakfast Bar, Breakfast Area, Kitchen Exhaust Fan, Stainless Steel Appliances, Solid Surface Counters
Kitchen
- Dimensions: 11x13
Other
- Features: Bedroom on Main Level, Entrance Foyer
Heating
- Central
Cooling
- Central Air
Appliances
- Included: Dishwasher, Disposal, Microwave, Range, Range Hood
- Laundry: Washer Hookup
Features
- Split Bedrooms, Breakfast Bar, Bedroom on Main Level, Breakfast Area, Entrance Foyer, Stainless Steel Appliances, Solid Surface Counters
- Flooring: Carpet, Laminate, Tile
Interior area
- Total structure area: 1,724
- Total interior livable area: 1,319 sqft
Property
Parking
- Total spaces: 4
- Parking features: Attached, Garage, Two Car Garage, Garage Door Opener
- Attached garage spaces: 2
Features
- Levels: One
- Stories: 1
- Patio & porch: Patio
- Exterior features: Patio
Lot
- Size: 8,712 sqft
- Dimensions: 52 x 115 x 88 x 115
- Features: Outside City Limits, Rectangular, Rectangular Lot
Details
- Additional parcels included: ,
- Parcel number: 36616040022
- Zoning: SF7
- Special conditions: None
Construction
Type & style
- Home type: SingleFamily
- Architectural style: Traditional
- Property subtype: Single Family Residence
Materials
- Masonry, Vinyl Siding, Wood Frame
- Foundation: Slab
Condition
- Never Occupied
- New construction: Yes
- Year built: 2022
Details
- Warranty included: Yes
Community & neighborhood
Security
- Security features: Smoke Detector(s)
Community
- Community features: Golf Carts OK, Long Term Rental Allowed
Location
- Region: Conway
- Subdivision: Red Hill Commons
HOA & financial
HOA
- Has HOA: Yes
- HOA fee: $75 monthly
- Amenities included: Owner Allowed Golf Cart, Owner Allowed Motorcycle, Pet Restrictions
Other
Other facts
- Listing terms: Cash,Conventional,FHA,VA Loan
Price history
| Date | Event | Price |
|---|---|---|
| 2/24/2023 | Sold | $260,000-1%$197/sqft |
Source: | ||
| 1/23/2023 | Pending sale | $262,500$199/sqft |
Source: | ||
| 1/17/2023 | Listed for sale | $262,500-3.7%$199/sqft |
Source: | ||
| 1/7/2023 | Listing removed | -- |
Source: | ||
| 10/13/2022 | Price change | $272,500-19.3%$207/sqft |
Source: | ||
Public tax history
Tax history is unavailable.
Neighborhood: 29526
Nearby schools
GreatSchools rating
- 4/10Waccamaw Elementary SchoolGrades: PK-5Distance: 0.7 mi
- 7/10Black Water Middle SchoolGrades: 6-8Distance: 1.6 mi
- 7/10Carolina Forest High SchoolGrades: 9-12Distance: 3.2 mi
Schools provided by the listing agent
- Elementary: Waccamaw Elementary School
- Middle: Black Water Middle School
- High: Carolina Forest High School
Source: CCAR. This data may not be complete. We recommend contacting the local school district to confirm school assignments for this home.

Get pre-qualified for a loan
At Zillow Home Loans, we can pre-qualify you in as little as 5 minutes with no impact to your credit score.An equal housing lender. NMLS #10287.
Sell for more on Zillow
Get a free Zillow Showcase℠ listing and you could sell for .
$263,800
2% more+ $5,276
With Zillow Showcase(estimated)
$269,076


