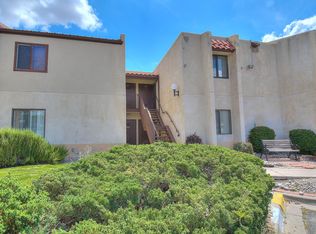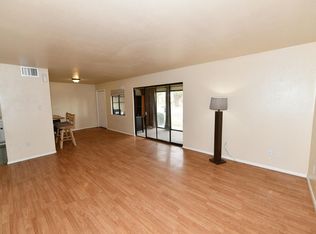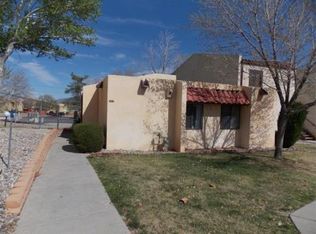Sold on 01/04/24
Price Unknown
939 Country Club Dr SE APT E, Rio Rancho, NM 87124
2beds
1,119sqft
Condominium
Built in 1974
-- sqft lot
$181,700 Zestimate®
$--/sqft
$1,537 Estimated rent
Home value
$181,700
$164,000 - $202,000
$1,537/mo
Zestimate® history
Loading...
Owner options
Explore your selling options
What's special
Effortless living in this bright and delightful 2 bed 2 bath ground-level condo. Say goodbye to stairs as you seamlessly transition from your covered parking spot to the welcoming entrance. Laminate and tile flooring throughout, updated vanities, granite counters, generously proportioned living/dining, and the convenience of a stackable washer/dryer purchased 12/2022. Enclosed balcony with storage closet provides space to view the breathtaking sunsets on the Sandia Mountains. Enjoy your stroll to the pool through the well-maintained grounds and take advantage of the prime location with easy access to all amenities, shopping and more.
Zillow last checked: 8 hours ago
Listing updated: May 30, 2024 at 02:40pm
Listed by:
Mark A Carlisle 505-480-2478,
Berkshire Hathaway Home Svc NM,
Jillene F Carlisle 505-550-2478,
Berkshire Hathaway Home Svc NM
Bought with:
Jose Retana Rojas, REC20230899
Realty One Group Concierge
Source: SWMLS,MLS#: 1053632
Facts & features
Interior
Bedrooms & bathrooms
- Bedrooms: 2
- Bathrooms: 2
- Full bathrooms: 2
Primary bedroom
- Level: Main
- Area: 238
- Dimensions: 17 x 14
Bedroom 2
- Level: Main
- Area: 144
- Dimensions: 12 x 12
Kitchen
- Level: Main
- Area: 100
- Dimensions: 10 x 10
Living room
- Level: Main
- Area: 221
- Dimensions: 17 x 13
Heating
- Central, Forced Air, Natural Gas
Cooling
- Refrigerated
Appliances
- Included: Dryer, Dishwasher, Free-Standing Electric Range, Refrigerator, Washer
- Laundry: Electric Dryer Hookup
Features
- Breakfast Bar, Great Room, High Speed Internet, Main Level Primary, Tub Shower, Cable TV
- Flooring: Laminate, Tile
- Windows: Insulated Windows, Sliding, Triple Pane Windows
- Has basement: No
- Has fireplace: No
Interior area
- Total structure area: 1,119
- Total interior livable area: 1,119 sqft
Property
Parking
- Total spaces: 1
- Parking features: Carport
- Carport spaces: 1
Accessibility
- Accessibility features: Wheelchair Access
Features
- Levels: One
- Stories: 1
- Patio & porch: Open, Patio
Details
- Parcel number: 1012068485396 F8
- Zoning description: R-3
Construction
Type & style
- Home type: Condo
- Property subtype: Condominium
- Attached to another structure: Yes
Materials
- Frame, Stucco
- Roof: Flat,Pitched
Condition
- Resale
- New construction: No
- Year built: 1974
Utilities & green energy
- Sewer: Public Sewer
- Water: Public
- Utilities for property: Cable Available, Electricity Connected, Natural Gas Connected, Phone Available, Sewer Connected, Water Connected
Green energy
- Energy generation: None
Community & neighborhood
Security
- Security features: Smoke Detector(s)
Location
- Region: Rio Rancho
HOA & financial
HOA
- Has HOA: Yes
- HOA fee: $200 monthly
Other financial information
- Total actual rent: 1200
Other
Other facts
- Listing terms: Cash,Conventional
Price history
| Date | Event | Price |
|---|---|---|
| 9/15/2024 | Listing removed | $1,650$1/sqft |
Source: Zillow Rentals Report a problem | ||
| 8/24/2024 | Price change | $1,650-2.9%$1/sqft |
Source: Zillow Rentals Report a problem | ||
| 8/10/2024 | Listed for rent | $1,700$2/sqft |
Source: Zillow Rentals Report a problem | ||
| 1/4/2024 | Sold | -- |
Source: | ||
| 12/8/2023 | Pending sale | $180,000$161/sqft |
Source: | ||
Public tax history
Tax history is unavailable.
Neighborhood: 87124
Nearby schools
GreatSchools rating
- 4/10Martin King Jr Elementary SchoolGrades: K-5Distance: 0.9 mi
- 5/10Lincoln Middle SchoolGrades: 6-8Distance: 1.1 mi
- 7/10Rio Rancho High SchoolGrades: 9-12Distance: 1.4 mi
Schools provided by the listing agent
- Elementary: Rio Rancho
- Middle: Rio Rancho Mid High
- High: Rio Rancho
Source: SWMLS. This data may not be complete. We recommend contacting the local school district to confirm school assignments for this home.
Get a cash offer in 3 minutes
Find out how much your home could sell for in as little as 3 minutes with a no-obligation cash offer.
Estimated market value
$181,700
Get a cash offer in 3 minutes
Find out how much your home could sell for in as little as 3 minutes with a no-obligation cash offer.
Estimated market value
$181,700


