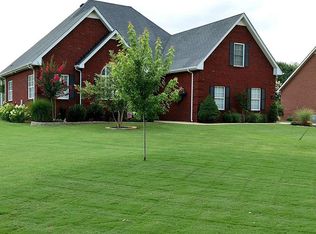Closed
$455,000
939 Central Valley Rd Lot 54, Murfreesboro, TN 37129
3beds
2,046sqft
Single Family Residence, Residential
Built in 2005
0.5 Acres Lot
$450,900 Zestimate®
$222/sqft
$2,356 Estimated rent
Home value
$450,900
$424,000 - $478,000
$2,356/mo
Zestimate® history
Loading...
Owner options
Explore your selling options
What's special
Beautiful MOVE IN READY home on a large lot with well-maintained landscaping freshly mulched. House includes 3
bedroom and 2 baths with bonus room over garage. Open floor plan with awesome granite flooring in kitchen and
baths. Covered back porch for your morning coffee. Lots of storage in attic area. Water softener system with reverse
osmosis in kitchen. Newer roof, downstairs HVAC system, water heater, refrigerator, tiled shower. Electric fireplace in
den stays.
Zillow last checked: 8 hours ago
Listing updated: August 05, 2025 at 12:25pm
Listing Provided by:
David Brown 615-427-9697,
Onward Real Estate
Bought with:
Michelle Marston, 371931
The Ashton Real Estate Group of RE/MAX Advantage
Source: RealTracs MLS as distributed by MLS GRID,MLS#: 2923062
Facts & features
Interior
Bedrooms & bathrooms
- Bedrooms: 3
- Bathrooms: 2
- Full bathrooms: 2
- Main level bedrooms: 3
Heating
- Central, Floor Furnace, Heat Pump
Cooling
- Ceiling Fan(s), Central Air, Electric
Appliances
- Included: Electric Oven, Electric Range, Dishwasher, Disposal, Microwave, Refrigerator
- Laundry: Electric Dryer Hookup
Features
- Ceiling Fan(s), Entrance Foyer, Extra Closets, Open Floorplan, Walk-In Closet(s), High Speed Internet
- Flooring: Carpet, Wood
- Basement: None
- Number of fireplaces: 1
- Fireplace features: Den, Electric
Interior area
- Total structure area: 2,046
- Total interior livable area: 2,046 sqft
- Finished area above ground: 2,046
Property
Parking
- Total spaces: 2
- Parking features: Garage Door Opener, Garage Faces Side
- Garage spaces: 2
Features
- Levels: Two
- Stories: 2
- Patio & porch: Porch, Covered
- Pool features: Association
Lot
- Size: 0.50 Acres
- Features: Level
- Topography: Level
Details
- Parcel number: 047F B 00100 R0026216
- Special conditions: Standard
Construction
Type & style
- Home type: SingleFamily
- Architectural style: Traditional
- Property subtype: Single Family Residence, Residential
Materials
- Brick
- Roof: Shingle
Condition
- New construction: No
- Year built: 2005
Utilities & green energy
- Sewer: Public Sewer
- Water: Private
- Utilities for property: Electricity Available, Water Available, Cable Connected
Green energy
- Energy efficient items: Windows, Doors
Community & neighborhood
Security
- Security features: Smoke Detector(s)
Location
- Region: Murfreesboro
- Subdivision: Liberty Station
HOA & financial
HOA
- Has HOA: Yes
- HOA fee: $35 monthly
- Amenities included: Pool
- Services included: Recreation Facilities
- Second HOA fee: $325 one time
Price history
| Date | Event | Price |
|---|---|---|
| 8/5/2025 | Sold | $455,000+1.3%$222/sqft |
Source: | ||
| 7/3/2025 | Pending sale | $449,000$219/sqft |
Source: | ||
| 6/25/2025 | Listed for sale | $449,000$219/sqft |
Source: | ||
| 4/28/2025 | Listing removed | $449,000$219/sqft |
Source: | ||
| 4/22/2025 | Pending sale | $449,000$219/sqft |
Source: | ||
Public tax history
Tax history is unavailable.
Neighborhood: Liberty
Nearby schools
GreatSchools rating
- 7/10Erma Siegel Elementary SchoolGrades: PK-6Distance: 2.2 mi
- 8/10Siegel Middle SchoolGrades: 6-8Distance: 2.1 mi
- 7/10Siegel High SchoolGrades: 9-12Distance: 2.3 mi
Schools provided by the listing agent
- Elementary: Erma Siegel Elementary
- Middle: Siegel Middle School
- High: Siegel High School
Source: RealTracs MLS as distributed by MLS GRID. This data may not be complete. We recommend contacting the local school district to confirm school assignments for this home.
Get a cash offer in 3 minutes
Find out how much your home could sell for in as little as 3 minutes with a no-obligation cash offer.
Estimated market value$450,900
Get a cash offer in 3 minutes
Find out how much your home could sell for in as little as 3 minutes with a no-obligation cash offer.
Estimated market value
$450,900
