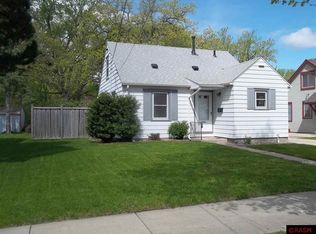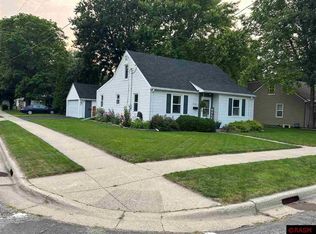Sold-co-op by mls member
$236,000
939 Center St, North Mankato, MN 56003
3beds
1,920sqft
Single Family Residence
Built in 1941
5,227.2 Square Feet Lot
$236,800 Zestimate®
$123/sqft
$1,773 Estimated rent
Home value
$236,800
Estimated sales range
Not available
$1,773/mo
Zestimate® history
Loading...
Owner options
Explore your selling options
What's special
Welcome to this well-maintained and thoughtfully updated 3-bedroom, 2-bath home nestled in Lower North Mankato. Featuring a bright inviting interior and beautiful hickory wood floors throughout the main living spaces, and kitchen area, this home offers both comfort and style. The main floor includes two carpeted bedrooms and a full bath, while the upper level boasts an oversized third bedroom with generous closet space. The partially finished basement adds versatile living space, complete with a family room (with egress window), a bonus room, perfect for a home office or creative space, a laundry area with wash sink, and ample storage in the utility room. Step outside to enjoy a large patio area and a backyard storage shed. The impressive oversized two-stall heated garage (27.4’ wide x 25.1’ deep) offers abundant room for vehicles, projects, and hobbies, with updated vinyl siding and a separate 100-amp electrical panel. NOTEWORTHY ITEMS: Well-maintained mechanicals, 200 amp electrical in the home, water softener is owned, 50-gallon water heater and all appliances are included in the sale. Watch the home tour video and make this house your new home today.
Zillow last checked: 8 hours ago
Listing updated: June 20, 2025 at 08:51am
Listed by:
ANDREW KOLARS,
Realty Executives Associates
Bought with:
Ashley Ewing
Re/Max Dynamic Agents
Source: RASM,MLS#: 7037423
Facts & features
Interior
Bedrooms & bathrooms
- Bedrooms: 3
- Bathrooms: 1
- Full bathrooms: 1
- 1/4 bathrooms: 1
Bedroom
- Level: Main
- Area: 108.41
- Dimensions: 11.9 x 9.11
Bedroom 1
- Level: Main
- Area: 103.95
- Dimensions: 10.5 x 9.9
Bedroom 2
- Level: Upper
- Area: 207.68
- Dimensions: 17.6 x 11.8
Dining room
- Features: Combine with Living Room, Eat-in Kitchen
Family room
- Level: Lower
- Area: 204.58
- Dimensions: 19.3 x 10.6
Kitchen
- Description: Eat-in
- Level: Main
- Area: 123
- Dimensions: 15 x 8.2
Living room
- Level: Main
- Area: 178.82
- Dimensions: 16.11 x 11.1
Heating
- Forced Air, Natural Gas
Cooling
- Central Air
Appliances
- Included: Dishwasher, Dryer, Microwave, Range, Refrigerator, Washer, Water Softener Owned
- Laundry: Washer/Dryer Hookups
Features
- Ceiling Fan(s), Eat-In Kitchen, Natural Woodwork, Bath Description: 1/2 Basement, Main Floor Full Bath, Main Floor Bedrooms
- Flooring: Tile
- Windows: Double Pane Windows, Window Coverings
- Basement: Egress Windows,Partially Finished,Block,Full
Interior area
- Total structure area: 1,427
- Total interior livable area: 1,920 sqft
- Finished area above ground: 1,152
- Finished area below ground: 275
Property
Parking
- Total spaces: 2
- Parking features: Concrete, Shared Driveway, Detached, Garage Door Opener
- Garage spaces: 2
Features
- Levels: 1.25 - 1.75 Story
- Stories: 1
- Patio & porch: Patio
Lot
- Size: 5,227 sqft
- Dimensions: 53.33 x 99
- Features: Landscaped, Paved
Details
- Additional structures: Storage Shed
- Foundation area: 768
- Parcel number: 18.873.0030
Construction
Type & style
- Home type: SingleFamily
- Property subtype: Single Family Residence
Materials
- Frame/Wood, Slate, Vinyl Siding
- Roof: Asphalt
Condition
- Previously Owned
- New construction: No
- Year built: 1941
Utilities & green energy
- Electric: Circuit Breakers
- Sewer: City
- Water: Public
Community & neighborhood
Security
- Security features: Smoke Detector(s), Carbon Monoxide Detector(s)
Location
- Region: North Mankato
Other
Other facts
- Listing terms: Cash,Conventional
- Road surface type: Curb/Gutters, Paved
Price history
| Date | Event | Price |
|---|---|---|
| 6/20/2025 | Sold | $236,000+1.4%$123/sqft |
Source: | ||
| 5/12/2025 | Listed for sale | $232,700+40.6%$121/sqft |
Source: | ||
| 12/29/2020 | Sold | $165,500-6.8%$86/sqft |
Source: Public Record Report a problem | ||
| 11/16/2020 | Listed for sale | $177,500+67.8%$92/sqft |
Source: REALTY EXECUTIVES ASSOCIATES #7025788 Report a problem | ||
| 5/14/2009 | Sold | $105,800$55/sqft |
Source: | ||
Public tax history
| Year | Property taxes | Tax assessment |
|---|---|---|
| 2025 | $2,170 +4.7% | $195,100 |
| 2024 | $2,072 +3.6% | $195,100 +9.5% |
| 2023 | $2,000 +10.3% | $178,100 +3.4% |
Find assessor info on the county website
Neighborhood: 56003
Nearby schools
GreatSchools rating
- 5/10Monroe Elementary SchoolGrades: K-5Distance: 0.3 mi
- 7/10Dakota Meadows Junior High SchoolGrades: 6-8Distance: 1.7 mi
- 8/10Mankato West Senior High SchoolGrades: 9-12Distance: 1.4 mi
Schools provided by the listing agent
- Elementary: Garfield,Monroe
- Middle: Dakota Meadows
- High: Mankato West
- District: Mankato #77
Source: RASM. This data may not be complete. We recommend contacting the local school district to confirm school assignments for this home.
Get pre-qualified for a loan
At Zillow Home Loans, we can pre-qualify you in as little as 5 minutes with no impact to your credit score.An equal housing lender. NMLS #10287.

