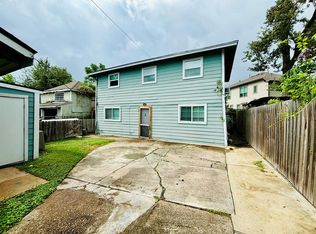Stately Queen Anne home built around 1910 & was converted into a charming duplex. Located in a prime location in one of Houston's most desirable neighborhoods & features original heart pine floors,high ceilings,gas stove,granite kitchen counters,glass front cabinets,ship lap ceilings in the kitchen & breakfast area, in-house laundry w/extra storage, antique claw foot tub w/shower, tankless water heater, large walk-in closet w/extra shelving built to the ceiling,bath w/additional storage over the door,off-street parking, 1 garage lockable storage unit. Front porch swing for early morning coffee or afternoon wine! Convenient to downtown, I-10 & I-45, & within walking distance to parks, jogging/bike paths,coffee bars & trendy dining on Studewood & White Oak. Water & lawn maintenance included. Please note that the square footage as listed is for the entire house. Front porch life in the Woodland Heights! Charming vibrant neighborhood is calling your name! Owner/agent
Copyright notice - Data provided by HAR.com 2022 - All information provided should be independently verified.
Apartment for rent
$1,400/mo
939 Byrne St APT 2, Houston, TX 77009
1beds
1,382sqft
Price is base rent and doesn't include required fees.
Multifamily
Available now
-- Pets
Window unit, ceiling fan
Electric dryer hookup laundry
Assigned parking
-- Heating
What's special
Gas stoveHigh ceilingsGranite kitchen countersOriginal heart pine floorsTankless water heaterFront porch swingGarage lockable storage unit
- 31 days
- on Zillow |
- -- |
- -- |
Travel times
Facts & features
Interior
Bedrooms & bathrooms
- Bedrooms: 1
- Bathrooms: 1
- Full bathrooms: 1
Cooling
- Window Unit, Ceiling Fan
Appliances
- Included: Dishwasher, Disposal, Dryer, Microwave, Oven, Range, Refrigerator, Stove, Washer
- Laundry: Electric Dryer Hookup, In Unit, Washer Hookup
Features
- Ceiling Fan(s), High Ceilings, Primary Bed - 1st Floor, Walk-In Closet(s)
- Flooring: Tile, Wood
Interior area
- Total interior livable area: 1,382 sqft
Property
Parking
- Parking features: Assigned
- Details: Contact manager
Features
- Stories: 1
- Exterior features: Architecture Style: Victorian, Assigned, Electric Dryer Hookup, Flooring: Wood, Full Size, Heating system: Window Unit, High Ceilings, Lot Features: Street, No Garage, Primary Bed - 1st Floor, Street, Tennis Court(s), Walk-In Closet(s), Washer Hookup, Water Heater, Window Coverings
Construction
Type & style
- Home type: MultiFamily
- Property subtype: MultiFamily
Condition
- Year built: 1910
Community & HOA
Community
- Features: Tennis Court(s)
HOA
- Amenities included: Tennis Court(s)
Location
- Region: Houston
Financial & listing details
- Lease term: 12 Months
Price history
| Date | Event | Price |
|---|---|---|
| 4/25/2025 | Listed for rent | $1,400$1/sqft |
Source: | ||
| 4/10/2025 | Listing removed | $1,400$1/sqft |
Source: | ||
| 3/31/2025 | Listed for rent | $1,400$1/sqft |
Source: | ||
![[object Object]](https://photos.zillowstatic.com/fp/bc7b555d045254095881923f14834ed6-p_i.jpg)
