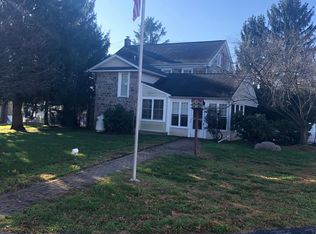Welcome home. This four bedroom, two and a half bath home located on a 2 acre lot in the Owen J. Roberts school district is just waiting for its new owner. From the moment you pull up, you will notice the pride of ownership that is hard to find elsewhere. Step into the foyer and instantly feel at home. The spacious first floor boasts a fantastic eat-in kitchen with stainless appliances, laminate flooring, quartz countertops, island with cook-top, stainless double oven, brand new stainless dishwasher, two large pantry closets and plenty of bright light that flows in through the multitude of windows. Off the kitchen is an inviting great room with gleaming hardwood floors, solid brick fireplace, built in shelving, and wood beams. Also set off the kitchen is the spacious manufactured wood deck to enjoy a fun summer evening barbecue. The formal living room lends itself to a formal dining room complete with crown molding and hardwood flooring. As if this wasn't enough on this level, the french doors lead to your 15x20 screened in porch where you can end your day overlooking your own private oasis in the spacious backyard. The update powder room and the mud/laundry room completes this level. Upstairs, the magnificence continues. The master bedroom features a walk-in closet, a second spacious closet and an updated ensuite bathroom. Three spacious bedrooms with ample closet space, walk-in hall closet and updated hall bath complete this floor. The spacious two car, oversize garage wraps up this meticulous home. You just can't miss this gem on your tour.
This property is off market, which means it's not currently listed for sale or rent on Zillow. This may be different from what's available on other websites or public sources.
