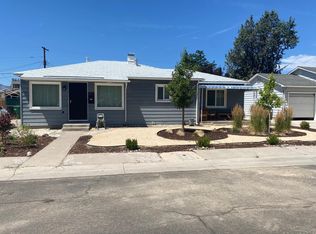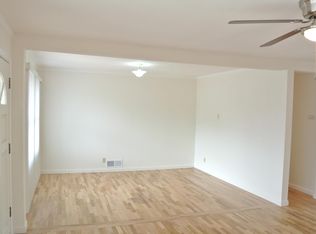Closed
$375,000
939 Bates Ave, Reno, NV 89502
3beds
1,193sqft
Single Family Residence
Built in 1950
6,969.6 Square Feet Lot
$424,700 Zestimate®
$314/sqft
$1,961 Estimated rent
Home value
$424,700
$391,000 - $459,000
$1,961/mo
Zestimate® history
Loading...
Owner options
Explore your selling options
What's special
Excellent investment or starter home possibility in the heart of Reno! Nice quiet Southeast Reno neighborhood a few streets away from the VA hospital, Wells District, and even Midtown. House features 3 bedrooms, original hardwood floors, a wood burning fireplace, large back yard, exterior storage shed, added-on laundry/storage room, and a converted garage to be used as a dining room, family room, office, or an additional bedroom. Bring your tools for a little TLC!, Home is now Vacant. New roof in 2011.
Zillow last checked: 8 hours ago
Listing updated: May 14, 2025 at 04:14am
Listed by:
Riley Harrison S.174457 530-718-6929,
RE/MAX Prime Properties
Bought with:
Unrepresented Buyer or Seller
Non MLS Office
Source: NNRMLS,MLS#: 240002922
Facts & features
Interior
Bedrooms & bathrooms
- Bedrooms: 3
- Bathrooms: 1
- Full bathrooms: 1
Heating
- Electric, Fireplace(s), Forced Air, Natural Gas
Cooling
- Electric
Appliances
- Included: Dishwasher, Gas Range, Oven, Refrigerator
- Laundry: Laundry Area
Features
- Flooring: Carpet, Laminate, Wood
- Windows: Double Pane Windows
- Has fireplace: Yes
Interior area
- Total structure area: 1,193
- Total interior livable area: 1,193 sqft
Property
Parking
- Parking features: RV Access/Parking, None
Features
- Stories: 1
- Patio & porch: Patio
- Exterior features: None
- Fencing: Back Yard,Full
Lot
- Size: 6,969 sqft
- Features: Level
Details
- Parcel number: 01318308
- Zoning: SF8
Construction
Type & style
- Home type: SingleFamily
- Property subtype: Single Family Residence
Materials
- Foundation: Crawl Space
- Roof: Composition,Pitched,Shingle
Condition
- Year built: 1950
Utilities & green energy
- Sewer: Public Sewer
- Water: Public
- Utilities for property: Electricity Available, Internet Available, Natural Gas Available, Phone Available, Sewer Available, Water Available, Cellular Coverage
Community & neighborhood
Location
- Region: Reno
- Subdivision: Albion
Other
Other facts
- Listing terms: 1031 Exchange,Cash,Conventional
Price history
| Date | Event | Price |
|---|---|---|
| 6/6/2025 | Listing removed | $479,900$402/sqft |
Source: | ||
| 3/24/2025 | Price change | $479,900-2.9%$402/sqft |
Source: | ||
| 3/11/2025 | Price change | $494,000-0.1%$414/sqft |
Source: | ||
| 2/25/2025 | Price change | $494,500-0.1%$415/sqft |
Source: | ||
| 2/5/2025 | Price change | $495,000-2.8%$415/sqft |
Source: | ||
Public tax history
| Year | Property taxes | Tax assessment |
|---|---|---|
| 2025 | $829 +8.7% | $50,357 +3% |
| 2024 | $763 +8% | $48,910 +1.7% |
| 2023 | $706 +7.3% | $48,093 +21% |
Find assessor info on the county website
Neighborhood: East Reno
Nearby schools
GreatSchools rating
- 2/10Veterans Memorial Elementary SchoolGrades: PK-5Distance: 0.3 mi
- 3/10E Otis Vaughn Middle SchoolGrades: 6-8Distance: 0.2 mi
- 4/10Earl Wooster High SchoolGrades: 9-12Distance: 0.8 mi
Schools provided by the listing agent
- Elementary: Booth
- Middle: Vaughn
- High: Wooster
Source: NNRMLS. This data may not be complete. We recommend contacting the local school district to confirm school assignments for this home.
Get a cash offer in 3 minutes
Find out how much your home could sell for in as little as 3 minutes with a no-obligation cash offer.
Estimated market value$424,700
Get a cash offer in 3 minutes
Find out how much your home could sell for in as little as 3 minutes with a no-obligation cash offer.
Estimated market value
$424,700

