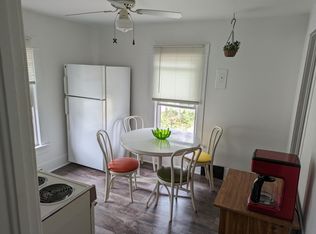Closed
$315,000
939 9th Ave NE, Rochester, MN 55906
3beds
2,232sqft
Single Family Residence
Built in 1950
7,405.2 Square Feet Lot
$325,600 Zestimate®
$141/sqft
$2,169 Estimated rent
Home value
$325,600
$300,000 - $355,000
$2,169/mo
Zestimate® history
Loading...
Owner options
Explore your selling options
What's special
Discover the perfect blend of charm and modern updates in this 3+ bedroom, 2 bath, one-level home. The updated kitchen, complete with newer stainless steel appliances, is a dream for any chef or entertainer. Original hardwood floors preserve the home's character, while a spacious sunroom addition invites natural light to pour in, creating a cozy retreat overlooking the private, fenced backyard oasis. Imagine hosting gatherings or simply relaxing in this serene flat yard, perfect for all seasons. Downstairs, the lower level offers a family room, 3rd and the potential for a 4th bedroom and large storage area. Stay comfortable year-round with a newer furnace and central A/C, and enjoy peace of mind with the professionally installed radon mitigation system. From the warmth of the wood-burning fireplace to the thoughtful touches throughout, this home exudes character while catering to modern lifestyles. A rare find with both charm and functionality – this home checks every box!
Zillow last checked: 8 hours ago
Listing updated: June 16, 2025 at 12:29pm
Listed by:
Matt Ulland 507-269-6096,
Re/Max Results
Bought with:
Krystal Jorgenson
Re/Max Results
Source: NorthstarMLS as distributed by MLS GRID,MLS#: 6685034
Facts & features
Interior
Bedrooms & bathrooms
- Bedrooms: 3
- Bathrooms: 2
- Full bathrooms: 1
- 3/4 bathrooms: 1
Bedroom 1
- Level: Main
- Area: 173.99 Square Feet
- Dimensions: 12.7 x 13.7
Bedroom 2
- Level: Main
- Area: 120.65 Square Feet
- Dimensions: 9.5 x 12.7
Bedroom 3
- Level: Lower
- Area: 158 Square Feet
- Dimensions: 10 x 15.8
Deck
- Level: Main
- Area: 231.25 Square Feet
- Dimensions: 12.5 x 18.5
Den
- Level: Lower
- Area: 132 Square Feet
- Dimensions: 11 x 12
Dining room
- Level: Main
- Area: 146.88 Square Feet
- Dimensions: 10.2 x 14.4
Family room
- Level: Lower
- Area: 170.56 Square Feet
- Dimensions: 10.4 x 16.4
Kitchen
- Level: Main
- Area: 117.7 Square Feet
- Dimensions: 10.7 x 11
Laundry
- Level: Lower
- Area: 191.8 Square Feet
- Dimensions: 13.7 x 14
Living room
- Level: Main
- Area: 231 Square Feet
- Dimensions: 11 x 21
Patio
- Level: Main
- Area: 52 Square Feet
- Dimensions: 6.5 x 8
Sun room
- Level: Main
- Area: 211.2 Square Feet
- Dimensions: 9.6 x 22
Walk in closet
- Level: Lower
- Area: 90 Square Feet
- Dimensions: 6 x 15
Heating
- Forced Air
Cooling
- Central Air
Appliances
- Included: Dishwasher, Disposal, Dryer, Microwave, Range, Refrigerator, Stainless Steel Appliance(s), Washer, Water Softener Owned
Features
- Basement: Block,Drainage System,Egress Window(s),Finished,Full,Sump Basket,Sump Pump,Tile Shower
- Number of fireplaces: 1
- Fireplace features: Wood Burning
Interior area
- Total structure area: 2,232
- Total interior livable area: 2,232 sqft
- Finished area above ground: 1,231
- Finished area below ground: 809
Property
Parking
- Total spaces: 1
- Parking features: Detached, Concrete, Electric, Garage Door Opener
- Garage spaces: 1
- Has uncovered spaces: Yes
- Details: Garage Dimensions (14 x 20), Garage Door Height (7), Garage Door Width (8)
Accessibility
- Accessibility features: None
Features
- Levels: One
- Stories: 1
- Patio & porch: Deck, Patio
- Pool features: None
- Fencing: Full
Lot
- Size: 7,405 sqft
- Dimensions: 58 x 131
- Features: Near Public Transit, Wooded
Details
- Foundation area: 1001
- Parcel number: 743621007970
- Zoning description: Residential-Single Family
Construction
Type & style
- Home type: SingleFamily
- Property subtype: Single Family Residence
Materials
- Vinyl Siding, Block, Frame
- Roof: Age Over 8 Years,Asphalt
Condition
- Age of Property: 75
- New construction: No
- Year built: 1950
Utilities & green energy
- Electric: Circuit Breakers, Power Company: Rochester Public Utilities
- Gas: Natural Gas
- Sewer: City Sewer/Connected
- Water: City Water/Connected
- Utilities for property: Underground Utilities
Community & neighborhood
Location
- Region: Rochester
- Subdivision: Fratzkes 1st
HOA & financial
HOA
- Has HOA: No
Price history
| Date | Event | Price |
|---|---|---|
| 6/16/2025 | Sold | $315,000+1.6%$141/sqft |
Source: | ||
| 4/8/2025 | Pending sale | $310,000$139/sqft |
Source: | ||
| 3/31/2025 | Listed for sale | $310,000+33%$139/sqft |
Source: | ||
| 7/31/2020 | Sold | $233,000+1.3%$104/sqft |
Source: | ||
| 5/29/2020 | Pending sale | $230,000$103/sqft |
Source: Edina Realty, Inc., a Berkshire Hathaway affiliate #5570062 Report a problem | ||
Public tax history
| Year | Property taxes | Tax assessment |
|---|---|---|
| 2025 | $3,344 +11.1% | $255,300 +8.7% |
| 2024 | $3,010 | $234,900 -0.8% |
| 2023 | -- | $236,900 +5.8% |
Find assessor info on the county website
Neighborhood: 55906
Nearby schools
GreatSchools rating
- 7/10Jefferson Elementary SchoolGrades: PK-5Distance: 0.1 mi
- 4/10Kellogg Middle SchoolGrades: 6-8Distance: 0.6 mi
- 8/10Century Senior High SchoolGrades: 8-12Distance: 1.7 mi
Schools provided by the listing agent
- Elementary: Jefferson
- Middle: Kellogg
- High: Century
Source: NorthstarMLS as distributed by MLS GRID. This data may not be complete. We recommend contacting the local school district to confirm school assignments for this home.
Get a cash offer in 3 minutes
Find out how much your home could sell for in as little as 3 minutes with a no-obligation cash offer.
Estimated market value$325,600
Get a cash offer in 3 minutes
Find out how much your home could sell for in as little as 3 minutes with a no-obligation cash offer.
Estimated market value
$325,600
