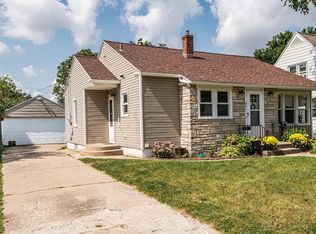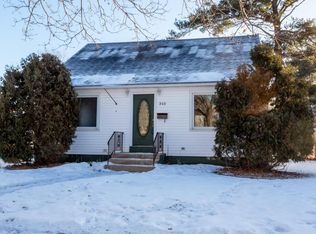Closed
$343,000
939 8th Ave NE, Rochester, MN 55906
4beds
2,897sqft
Single Family Residence
Built in 1950
7,405.2 Square Feet Lot
$346,900 Zestimate®
$118/sqft
$2,523 Estimated rent
Home value
$346,900
$319,000 - $378,000
$2,523/mo
Zestimate® history
Loading...
Owner options
Explore your selling options
What's special
This beautifully maintained home is full of charm, with archways, hardwood floors, and a bright, updated kitchen featuring Corian countertops, oak cabinets, and stainless steel appliances. The lower level offers a cozy fireplace, a flexible bonus room (perfect for an office or workout room), a spacious laundry area, workshop, and ample storage.
Enjoy the vaulted-ceiling addition filled with natural light, opening to a composite deck, patio, pergola, and fully fenced backyard—perfect for summer evenings. Conveniently located near Silver Lake Park, Quarry Hill, and just minutes from downtown.
Zillow last checked: 8 hours ago
Listing updated: June 21, 2025 at 06:16am
Listed by:
Jill Priggen 507-421-1777,
Dwell Realty Group LLC
Bought with:
Jason Zubay
Real Broker, LLC.
Source: NorthstarMLS as distributed by MLS GRID,MLS#: 6712352
Facts & features
Interior
Bedrooms & bathrooms
- Bedrooms: 4
- Bathrooms: 2
- Full bathrooms: 1
- 3/4 bathrooms: 1
Bedroom 1
- Level: Main
- Area: 151 Square Feet
- Dimensions: 12'7x12
Bedroom 2
- Level: Main
- Area: 84.68 Square Feet
- Dimensions: 11'2x7'7
Bedroom 3
- Level: Upper
- Area: 184.38 Square Feet
- Dimensions: 14'9x12'6
Bedroom 4
- Level: Upper
- Area: 106.17 Square Feet
- Dimensions: 12'3x8'8
Dining room
- Level: Main
- Area: 99 Square Feet
- Dimensions: 8'3x12
Flex room
- Level: Basement
- Area: 96.25 Square Feet
- Dimensions: 8'9x11
Great room
- Level: Main
- Area: 222.26 Square Feet
- Dimensions: 15'5x14'5
Kitchen
- Level: Main
- Area: 86.27 Square Feet
- Dimensions: 8'5x10'3
Laundry
- Level: Basement
- Area: 219.11 Square Feet
- Dimensions: 9'8x22'8
Living room
- Level: Main
- Area: 233.33 Square Feet
- Dimensions: 12'6x18'8
Living room
- Level: Basement
- Area: 255.4 Square Feet
- Dimensions: 11'10x21'7
Recreation room
- Level: Upper
- Area: 30.67 Square Feet
- Dimensions: 3'10x8
Storage
- Level: Basement
- Area: 195.83 Square Feet
- Dimensions: 14'5x13'7
Workshop
- Level: Basement
- Area: 109.68 Square Feet
- Dimensions: 8'10x12'5
Heating
- Forced Air, Fireplace(s)
Cooling
- Central Air
Appliances
- Included: Dishwasher, Disposal, Dryer, Humidifier, Gas Water Heater, Microwave, Range, Refrigerator, Stainless Steel Appliance(s), Washer, Water Softener Owned
Features
- Basement: Block,Daylight,Finished,Full
- Number of fireplaces: 1
- Fireplace features: Gas
Interior area
- Total structure area: 2,897
- Total interior livable area: 2,897 sqft
- Finished area above ground: 1,761
- Finished area below ground: 601
Property
Parking
- Total spaces: 2
- Parking features: Detached, Concrete
- Garage spaces: 2
- Details: Garage Dimensions (19x20)
Accessibility
- Accessibility features: None
Features
- Levels: One and One Half
- Stories: 1
- Patio & porch: Composite Decking, Deck, Patio
- Fencing: Chain Link,Full,Wood
Lot
- Size: 7,405 sqft
- Dimensions: 58 x 131
- Features: Near Public Transit, Wooded
Details
- Additional structures: Storage Shed
- Foundation area: 1136
- Parcel number: 743621007960
- Zoning description: Residential-Single Family
Construction
Type & style
- Home type: SingleFamily
- Property subtype: Single Family Residence
Materials
- Brick/Stone, Steel Siding, Block
- Roof: Age Over 8 Years,Asphalt
Condition
- Age of Property: 75
- New construction: No
- Year built: 1950
Utilities & green energy
- Electric: Circuit Breakers, Power Company: Rochester Public Utilities
- Gas: Natural Gas
- Sewer: City Sewer/Connected
- Water: City Water/Connected
Community & neighborhood
Location
- Region: Rochester
- Subdivision: Fratzkes 1st
HOA & financial
HOA
- Has HOA: No
Other
Other facts
- Road surface type: Paved
Price history
| Date | Event | Price |
|---|---|---|
| 6/20/2025 | Sold | $343,000+10.7%$118/sqft |
Source: | ||
| 5/4/2025 | Pending sale | $309,900$107/sqft |
Source: | ||
| 5/1/2025 | Listed for sale | $309,900$107/sqft |
Source: | ||
Public tax history
| Year | Property taxes | Tax assessment |
|---|---|---|
| 2024 | $3,418 | $265,400 -1.6% |
| 2023 | -- | $269,700 +6.3% |
| 2022 | $3,004 +16.9% | $253,600 +17.4% |
Find assessor info on the county website
Neighborhood: 55906
Nearby schools
GreatSchools rating
- 7/10Jefferson Elementary SchoolGrades: PK-5Distance: 0.1 mi
- 4/10Kellogg Middle SchoolGrades: 6-8Distance: 0.5 mi
- 8/10Century Senior High SchoolGrades: 8-12Distance: 1.8 mi
Schools provided by the listing agent
- Middle: Kellogg
Source: NorthstarMLS as distributed by MLS GRID. This data may not be complete. We recommend contacting the local school district to confirm school assignments for this home.
Get a cash offer in 3 minutes
Find out how much your home could sell for in as little as 3 minutes with a no-obligation cash offer.
Estimated market value
$346,900
Get a cash offer in 3 minutes
Find out how much your home could sell for in as little as 3 minutes with a no-obligation cash offer.
Estimated market value
$346,900

