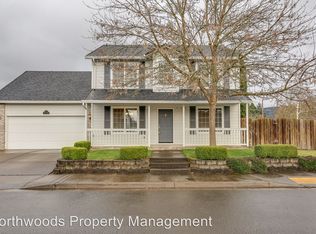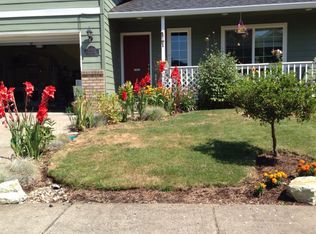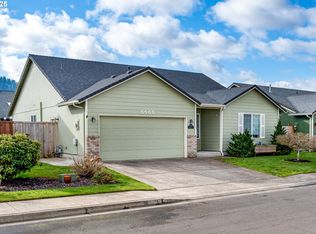Sold
$460,000
939 65th Pl, Springfield, OR 97478
4beds
2,044sqft
Residential, Single Family Residence
Built in 2004
4,791.6 Square Feet Lot
$498,300 Zestimate®
$225/sqft
$2,686 Estimated rent
Home value
$498,300
$473,000 - $523,000
$2,686/mo
Zestimate® history
Loading...
Owner options
Explore your selling options
What's special
Seller offering $10,000 towards buyers closing costs!!! Gorgeous, custom 2-story 3BD, 2.1 BA home close to schools, shopping, and more! The delightful covered front porch smiles a welcome and is perfect for storm-watching and taking in the lazy street view. With just over 2,044 square feet, the home features dual living spaces, with a cozy gas fireplace in the living room. Well-equipped kitchen with stainless appliances and eat-bar. Three bedrooms, all upstairs. Master bedroom suite featuring dual vanities, walk-in closet, and coffered ceilings. Large bonus room above garage- could be possible 4th private bedroom space with addition of closet. for additional space. Handy laundry closet on lower level. New fence, landscape sprinklers, hard surface flooring all within the last 2 years! Patio and lush backyard space and RV parking round out this fantastic home.
Zillow last checked: 8 hours ago
Listing updated: September 01, 2023 at 04:01am
Listed by:
Nick Nelson 541-852-9394,
Keller Williams Realty Eugene and Springfield
Bought with:
Julie Herren, 201207287
ICON Real Estate Group
Source: RMLS (OR),MLS#: 23189199
Facts & features
Interior
Bedrooms & bathrooms
- Bedrooms: 4
- Bathrooms: 3
- Full bathrooms: 2
- Partial bathrooms: 1
- Main level bathrooms: 1
Primary bedroom
- Features: Bathroom, Closet, Double Sinks, Walkin Closet
- Level: Upper
- Area: 210
- Dimensions: 15 x 14
Bedroom 2
- Features: Wallto Wall Carpet
- Level: Upper
- Area: 176
- Dimensions: 16 x 11
Bedroom 3
- Features: Wallto Wall Carpet
- Level: Upper
- Area: 143
- Dimensions: 13 x 11
Dining room
- Features: Formal
- Level: Main
- Area: 110
- Dimensions: 10 x 11
Family room
- Features: Fireplace, Laminate Flooring
- Level: Main
- Area: 132
- Dimensions: 12 x 11
Kitchen
- Features: Microwave, Builtin Oven, Laminate Flooring
- Level: Main
- Area: 117
- Width: 13
Living room
- Features: Laminate Flooring
- Level: Main
- Area: 192
- Dimensions: 16 x 12
Heating
- Heat Pump, Fireplace(s)
Cooling
- Heat Pump
Appliances
- Included: Dishwasher, Free-Standing Range, Microwave, Stainless Steel Appliance(s), Built In Oven, Gas Water Heater
- Laundry: Laundry Room
Features
- High Ceilings, Formal, Bathroom, Closet, Double Vanity, Walk-In Closet(s)
- Flooring: Laminate, Vinyl, Wall to Wall Carpet
- Windows: Vinyl Frames
- Basement: Crawl Space
- Number of fireplaces: 1
- Fireplace features: Gas
Interior area
- Total structure area: 2,044
- Total interior livable area: 2,044 sqft
Property
Parking
- Total spaces: 2
- Parking features: Driveway, RV Access/Parking, Attached
- Attached garage spaces: 2
- Has uncovered spaces: Yes
Features
- Levels: Two
- Stories: 2
- Patio & porch: Patio, Porch
- Exterior features: Yard
- Fencing: Fenced
Lot
- Size: 4,791 sqft
- Features: Corner Lot, Level, SqFt 3000 to 4999
Details
- Additional structures: RVParking, ToolShed
- Parcel number: 1695228
Construction
Type & style
- Home type: SingleFamily
- Architectural style: Custom Style
- Property subtype: Residential, Single Family Residence
Materials
- Cement Siding
- Foundation: Stem Wall
- Roof: Composition
Condition
- Resale
- New construction: No
- Year built: 2004
Utilities & green energy
- Gas: Gas
- Sewer: Public Sewer
- Water: Public
Community & neighborhood
Location
- Region: Springfield
HOA & financial
HOA
- Has HOA: Yes
- HOA fee: $50 annually
Other
Other facts
- Listing terms: Cash,Conventional,FHA,VA Loan
- Road surface type: Paved
Price history
| Date | Event | Price |
|---|---|---|
| 9/1/2023 | Sold | $460,000$225/sqft |
Source: | ||
| 8/11/2023 | Pending sale | $460,000$225/sqft |
Source: | ||
| 8/11/2023 | Price change | $460,000-1.1%$225/sqft |
Source: | ||
| 8/2/2023 | Price change | $465,000-2.9%$227/sqft |
Source: | ||
| 7/12/2023 | Price change | $479,000-2%$234/sqft |
Source: | ||
Public tax history
Tax history is unavailable.
Find assessor info on the county website
Neighborhood: 97478
Nearby schools
GreatSchools rating
- 7/10Thurston Elementary SchoolGrades: K-5Distance: 0.9 mi
- 6/10Thurston Middle SchoolGrades: 6-8Distance: 0.2 mi
- 5/10Thurston High SchoolGrades: 9-12Distance: 0.6 mi
Schools provided by the listing agent
- Elementary: Thurston
- Middle: Thurston
- High: Thurston
Source: RMLS (OR). This data may not be complete. We recommend contacting the local school district to confirm school assignments for this home.

Get pre-qualified for a loan
At Zillow Home Loans, we can pre-qualify you in as little as 5 minutes with no impact to your credit score.An equal housing lender. NMLS #10287.


