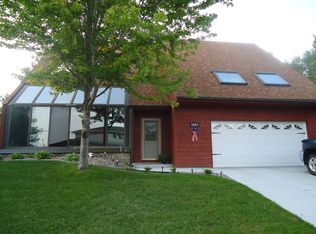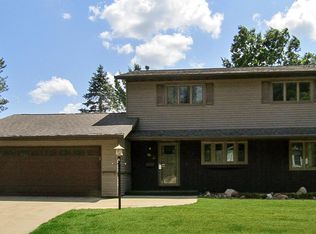Closed
$329,900
939 19th St NE, Rochester, MN 55906
4beds
2,704sqft
Single Family Residence
Built in 1977
6,098.4 Square Feet Lot
$345,300 Zestimate®
$122/sqft
$2,864 Estimated rent
Home value
$345,300
$328,000 - $363,000
$2,864/mo
Zestimate® history
Loading...
Owner options
Explore your selling options
What's special
Discover the perfect blend of convenience and comfort in this well maintained 4-bedroom, 3-bathroom split-level home in Northern Heights neighborhood. Built in 1977, this residence offers over 2000 finished square feet of well-appointed living space, nestled within a mature neighborhood just minutes from downtown.
The four bedrooms provide plenty of room and versatility for the whole family with the primary bedroom offering direct access to the oversized deck, complete with a hot tub.
The cozy wood-burning fireplace adds charm and warmth to the family room, creating a comfortable ambiance for gatherings. Updated flooring and windows throughout the home enhance both aesthetic appeal and energy efficiency.
Outside, the 56-foot by 16-foot expansive deck beckons you to enjoy outdoor living to the fullest, whether you're hosting summer barbecues or simply lounging in the sun, it’s an entertainers dream. Schedule your showing today!
Zillow last checked: 8 hours ago
Listing updated: March 11, 2025 at 11:25pm
Listed by:
Karl Rogers 507-884-6678,
Dwell Realty Group LLC
Bought with:
Allison L Vaith
Real Broker, LLC.
Source: NorthstarMLS as distributed by MLS GRID,MLS#: 6486120
Facts & features
Interior
Bedrooms & bathrooms
- Bedrooms: 4
- Bathrooms: 3
- Full bathrooms: 2
- 1/2 bathrooms: 1
Bedroom 1
- Level: Upper
- Area: 192 Square Feet
- Dimensions: 16 x 12
Bedroom 2
- Level: Upper
- Area: 156 Square Feet
- Dimensions: 13 x 12
Bedroom 3
- Level: Upper
- Area: 100 Square Feet
- Dimensions: 10 x 10
Bedroom 4
- Level: Lower
- Area: 100 Square Feet
- Dimensions: 10 x 10
Dining room
- Level: Upper
- Area: 143 Square Feet
- Dimensions: 11 x 13
Family room
- Level: Lower
- Area: 221 Square Feet
- Dimensions: 13 x 17
Kitchen
- Level: Upper
- Area: 144 Square Feet
- Dimensions: 12 x 12
Laundry
- Level: Lower
- Area: 99 Square Feet
- Dimensions: 9 x 11
Walk in closet
- Level: Upper
- Area: 36 Square Feet
- Dimensions: 6 x 6
Heating
- Forced Air
Cooling
- Central Air
Appliances
- Included: Dishwasher, Dryer, Microwave, Range, Refrigerator, Washer, Water Softener Owned
Features
- Basement: Drain Tiled,Egress Window(s),Full,Sump Pump
- Number of fireplaces: 1
- Fireplace features: Wood Burning
Interior area
- Total structure area: 2,704
- Total interior livable area: 2,704 sqft
- Finished area above ground: 1,352
- Finished area below ground: 676
Property
Parking
- Total spaces: 2
- Parking features: Attached, Concrete, Tuckunder Garage
- Attached garage spaces: 2
- Details: Garage Dimensions (21 x 23)
Accessibility
- Accessibility features: None
Features
- Levels: Multi/Split
- Patio & porch: Deck
Lot
- Size: 6,098 sqft
- Dimensions: 72 x 87 x 75 x 81
- Features: Irregular Lot
Details
- Foundation area: 1352
- Parcel number: 742542019249
- Zoning description: Residential-Single Family
Construction
Type & style
- Home type: SingleFamily
- Property subtype: Single Family Residence
Materials
- Brick/Stone, Cedar, Block
- Roof: Asphalt
Condition
- Age of Property: 48
- New construction: No
- Year built: 1977
Utilities & green energy
- Electric: 200+ Amp Service, Power Company: Minnesota Energy Resources
- Gas: Natural Gas
- Sewer: City Sewer/Connected
- Water: City Water/Connected
Community & neighborhood
Location
- Region: Rochester
- Subdivision: Pecks Hills 3rd Sub-Pt Torrens
HOA & financial
HOA
- Has HOA: No
Price history
| Date | Event | Price |
|---|---|---|
| 3/8/2024 | Sold | $329,900-2.9%$122/sqft |
Source: | ||
| 2/13/2024 | Pending sale | $339,900$126/sqft |
Source: | ||
| 2/9/2024 | Listed for sale | $339,900$126/sqft |
Source: | ||
Public tax history
| Year | Property taxes | Tax assessment |
|---|---|---|
| 2025 | $3,982 +15.7% | $283,100 +0.7% |
| 2024 | $3,442 | $281,200 +3.5% |
| 2023 | -- | $271,700 +1.3% |
Find assessor info on the county website
Neighborhood: 55906
Nearby schools
GreatSchools rating
- NAChurchill Elementary SchoolGrades: PK-2Distance: 0.2 mi
- 4/10Kellogg Middle SchoolGrades: 6-8Distance: 0.4 mi
- 8/10Century Senior High SchoolGrades: 8-12Distance: 1.2 mi
Schools provided by the listing agent
- Elementary: Bamber Valley
- Middle: Kellogg
- High: Century
Source: NorthstarMLS as distributed by MLS GRID. This data may not be complete. We recommend contacting the local school district to confirm school assignments for this home.
Get a cash offer in 3 minutes
Find out how much your home could sell for in as little as 3 minutes with a no-obligation cash offer.
Estimated market value$345,300
Get a cash offer in 3 minutes
Find out how much your home could sell for in as little as 3 minutes with a no-obligation cash offer.
Estimated market value
$345,300

